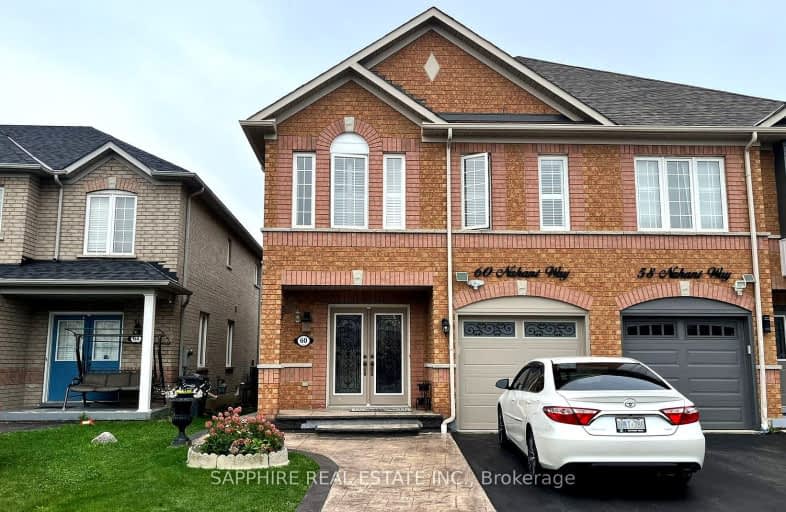
St Hilary Elementary School
Elementary: CatholicSt Jude School
Elementary: CatholicSt Matthew Separate School
Elementary: CatholicCooksville Creek Public School
Elementary: PublicNahani Way Public School
Elementary: PublicBristol Road Middle School
Elementary: PublicT. L. Kennedy Secondary School
Secondary: PublicJohn Cabot Catholic Secondary School
Secondary: CatholicPhilip Pocock Catholic Secondary School
Secondary: CatholicFather Michael Goetz Secondary School
Secondary: CatholicRick Hansen Secondary School
Secondary: PublicSt Francis Xavier Secondary School
Secondary: Catholic-
Fairwind Park
181 Eglinton Ave W, Mississauga ON L5R 0E9 0.69km -
Mississauga Valley Park
1275 Mississauga Valley Blvd, Mississauga ON L5A 3R8 2.99km -
Brentwood Park
496 Karen Pk Cres, Mississauga ON 3.16km
-
TD Bank Financial Group
20 Milverton Dr, Mississauga ON L5R 3G2 1.84km -
BMO Bank of Montreal
1350 Crestlawn Dr (Dixie Road), Mississauga ON L4W 1P8 3.89km -
Scotiabank
4900 Dixie Rd (Eglinton Ave E), Mississauga ON L4W 2R1 3.9km
- 2 bath
- 2 bed
- 2000 sqft
Lower-4289 Guildwood Way, Mississauga, Ontario • L5R 0A7 • Hurontario
- 2 bath
- 2 bed
- 1500 sqft
Bsmt-5327 Bellaggio Crescent, Mississauga, Ontario • L5V 0C8 • East Credit














