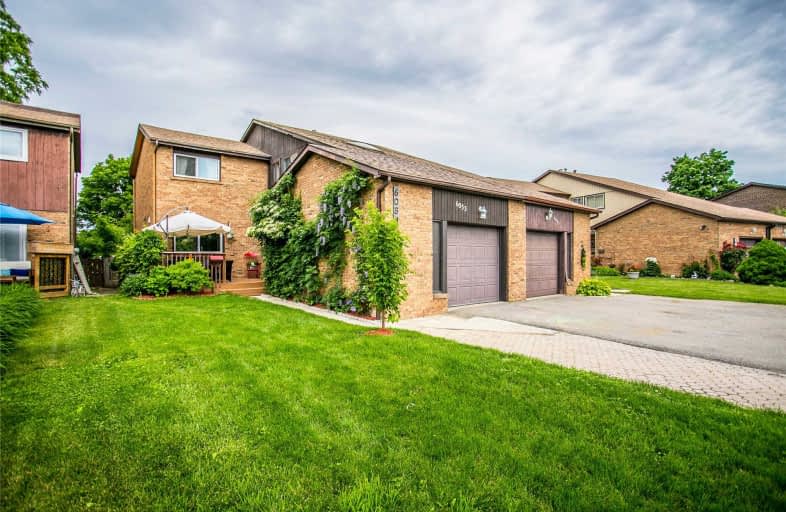
Plowman's Park Public School
Elementary: Public
1.06 km
Our Lady of Mercy Elementary School
Elementary: Catholic
0.94 km
St Elizabeth Seton School
Elementary: Catholic
0.34 km
Settler's Green Public School
Elementary: Public
1.16 km
Castlebridge Public School
Elementary: Public
1.09 km
Vista Heights Public School
Elementary: Public
0.89 km
Peel Alternative West
Secondary: Public
1.29 km
Applewood School
Secondary: Public
2.29 km
Peel Alternative West ISR
Secondary: Public
1.28 km
West Credit Secondary School
Secondary: Public
1.25 km
Streetsville Secondary School
Secondary: Public
1.39 km
Stephen Lewis Secondary School
Secondary: Public
2.31 km


