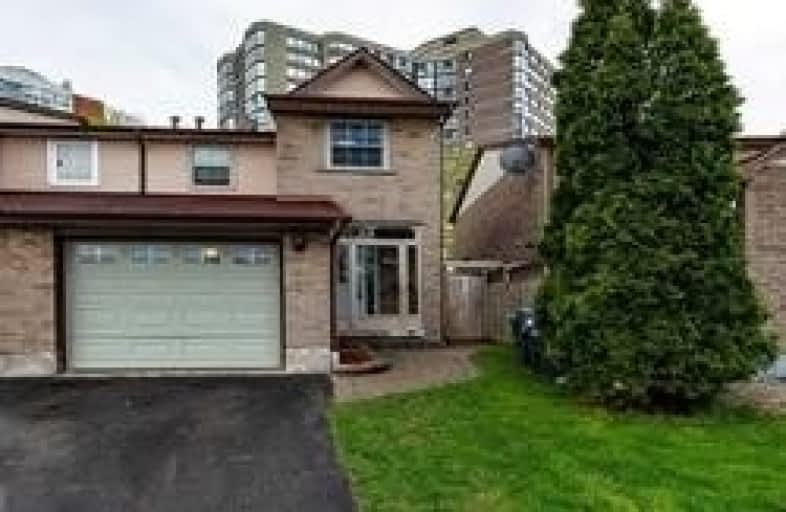
Sts. Peter & Paul Catholic School
Elementary: Catholic
0.32 km
St. Charles Garnier School
Elementary: Catholic
0.75 km
ÉÉC René-Lamoureux
Elementary: Catholic
0.91 km
St Pio of Pietrelcina Elementary School
Elementary: Catholic
0.87 km
Fairview Public School
Elementary: Public
1.37 km
The Valleys Senior Public School
Elementary: Public
1.23 km
T. L. Kennedy Secondary School
Secondary: Public
2.60 km
John Cabot Catholic Secondary School
Secondary: Catholic
1.91 km
Applewood Heights Secondary School
Secondary: Public
2.77 km
Philip Pocock Catholic Secondary School
Secondary: Catholic
2.84 km
Father Michael Goetz Secondary School
Secondary: Catholic
2.14 km
St Francis Xavier Secondary School
Secondary: Catholic
2.41 km


