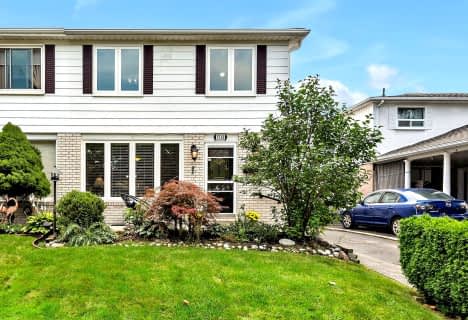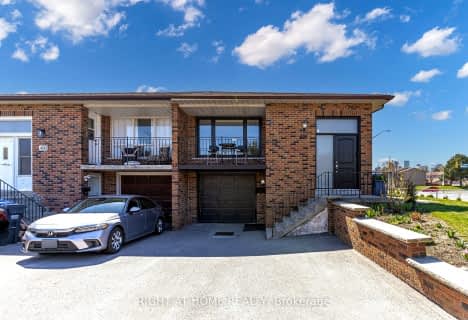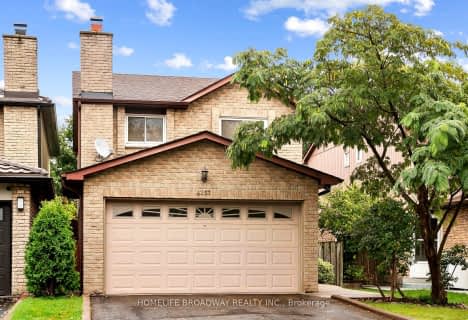
Silver Creek Public School
Elementary: Public
0.88 km
Silverthorn Public School
Elementary: Public
0.70 km
Canadian Martyrs School
Elementary: Catholic
0.73 km
Metropolitan Andrei Catholic School
Elementary: Catholic
0.92 km
Briarwood Public School
Elementary: Public
0.55 km
The Valleys Senior Public School
Elementary: Public
0.89 km
T. L. Kennedy Secondary School
Secondary: Public
2.23 km
John Cabot Catholic Secondary School
Secondary: Catholic
1.45 km
Applewood Heights Secondary School
Secondary: Public
0.97 km
Philip Pocock Catholic Secondary School
Secondary: Catholic
2.87 km
Glenforest Secondary School
Secondary: Public
3.36 km
Father Michael Goetz Secondary School
Secondary: Catholic
2.78 km
$
$1,099,000
- 3 bath
- 4 bed
- 1100 sqft
1710 Blackbird Drive, Mississauga, Ontario • L4X 1M8 • Applewood
$
$834,900
- 1 bath
- 3 bed
- 1100 sqft
3272 Candela Drive, Mississauga, Ontario • L5A 2T8 • Mississauga Valleys
$
$1,025,000
- 3 bath
- 3 bed
- 1100 sqft
3395 Galena Crescent, Mississauga, Ontario • L5A 3L7 • Mississauga Valleys











