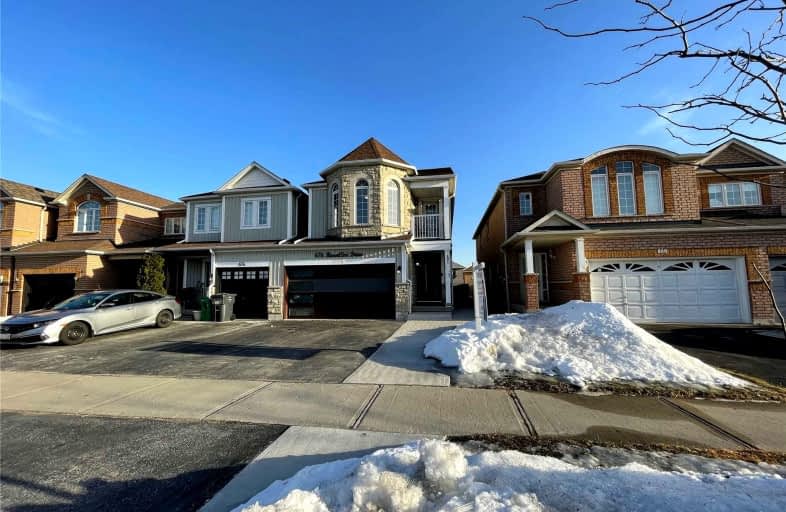
Pauline Vanier Catholic Elementary School
Elementary: CatholicSt Veronica Elementary School
Elementary: CatholicMeadowvale Village Public School
Elementary: PublicDerry West Village Public School
Elementary: PublicHickory Wood Public School
Elementary: PublicDavid Leeder Middle School
Elementary: PublicÉcole secondaire Jeunes sans frontières
Secondary: PublicÉSC Sainte-Famille
Secondary: CatholicBrampton Centennial Secondary School
Secondary: PublicMississauga Secondary School
Secondary: PublicSt Marcellinus Secondary School
Secondary: CatholicTurner Fenton Secondary School
Secondary: Public-
Food Basics
7070 Saint Barbara Boulevard, Mississauga 1.01km -
smit convenience
Mississauga 1.05km -
Indian Punjabi Bazaar Inc
4-499 Ray Lawson Boulevard, Brampton 1.25km
-
Wine Rack
7700 Hurontario Street, Brampton 2.02km -
LCBO
100 Clementine Drive, Brampton 2.15km -
Vintage Keeper
7075 Edwards Boulevard, Mississauga 2.24km
-
Hakka Khazana Restaurant Mississauga
5-735 Twain Avenue, Mississauga 0.22km -
Gino's Pizza
735 Twain Avenue #7, Mississauga 0.22km -
The Grand Sweets and Snacks - Mississauga,Toronto
7227 Aztec Hill, Mississauga 0.53km
-
McDonald's
7050 McLaughlin Road, Mississauga 0.97km -
Tim Hortons
7030 McLaughlin Road, Mississauga 1.01km -
Tim Hortons
450 Derry Road West, Mississauga 1.18km
-
TD Canada Trust Branch and ATM
7060 McLaughlin Road, Mississauga 1km -
TD Bank
10616 Derry Road West, Mississauga 1km -
BMO Bank of Montreal
7050 Saint Barbara Boulevard, Mississauga 1.1km
-
Circle K
7030 McLaughlin Road, Mississauga 1.01km -
Esso
7030 McLaughlin Road, Mississauga 1.02km -
Petro-Canada & Car Wash
450 Derry Road West, Mississauga 1.18km
-
Mind to Body Yoga Training
7268 Magistrate Terrace, Mississauga 0.36km -
Sheridan Better Bruins Gym
813 Sheridan College Drive, Brampton 1.96km -
HealthMax Physiotherapy Clinics
80 Clementine Drive #11, Brampton 2.06km
-
Knotty Pine Park
835 Knotty Pine Grove, Mississauga 0.43km -
Neebin Park
635 Kaiser Drive, Mississauga 0.58km -
Neebin Park Splash Pad
633 Kaiser Drive, Mississauga 0.6km
-
Brampton Library - South Fletcher's Branch
500 Ray Lawson Boulevard, Brampton 1.45km -
Sheridan College - Davis Library
J-Wing, Sheridan College Drive, Brampton 2.17km -
Sheridan College - Library Learning Commons
Sheridan College J-Wing, Brampton 2.19km
-
MCI The Doctor's Office - McLaughlin
7070 McLaughlin Road, Mississauga 0.95km -
Dr. Satinder K. Bhayana
17 Ray Lawson Boulevard, Brampton 2km -
Raylawson Clinic
10-17 Ray Lawson Boulevard, Brampton 2.12km
-
Twain Pharmacy
735 Twain Avenue, Mississauga 0.23km -
Shoppers Drug Mart
7070 McLaughlin Road, Mississauga 0.89km -
Derry Village I.D.A.
7070 Saint Barbara Boulevard, Mississauga 1.04km
-
Meadowvale Village Centre
Mississauga 0.94km -
Derry Village Square
7070 Saint Barbara Boulevard, Mississauga 1.09km -
Chandni Chowk Plaza
0N2, Ray Lawson Boulevard, Brampton 1.26km
-
Cineplex Cinemas Courtney Park
110 Courtneypark Drive East, Mississauga 3.13km -
Imagine Cinemas
6075 Mavis Road unit 10, Mississauga 3.97km
-
The Den
816 Sheridan College Drive, Brampton 2.01km -
St. Louis Bar & Grill
29 Aventura Court, Mississauga 2.09km -
Spice Culture Indian Restaurant Bar & Grill
25 Aventura Court, Mississauga 2.12km
- 4 bath
- 4 bed
- 2000 sqft
54 Ferguson Place, Brampton, Ontario • L6Y 2S9 • Fletcher's West
- 5 bath
- 4 bed
- 2500 sqft
12 Sugar Creek Lane, Brampton, Ontario • L6W 3X6 • Fletcher's Creek South
- 3 bath
- 4 bed
64 Clydesdale Circle, Brampton, Ontario • L6Y 3P9 • Fletcher's Creek South
- 4 bath
- 4 bed
- 2500 sqft
79 Turtlecreek Boulevard, Brampton, Ontario • L6W 3Y2 • Fletcher's Creek South
- 5 bath
- 4 bed
- 3000 sqft
7346 Lantern Fly Hollow, Mississauga, Ontario • L5W 1J8 • Meadowvale Village













