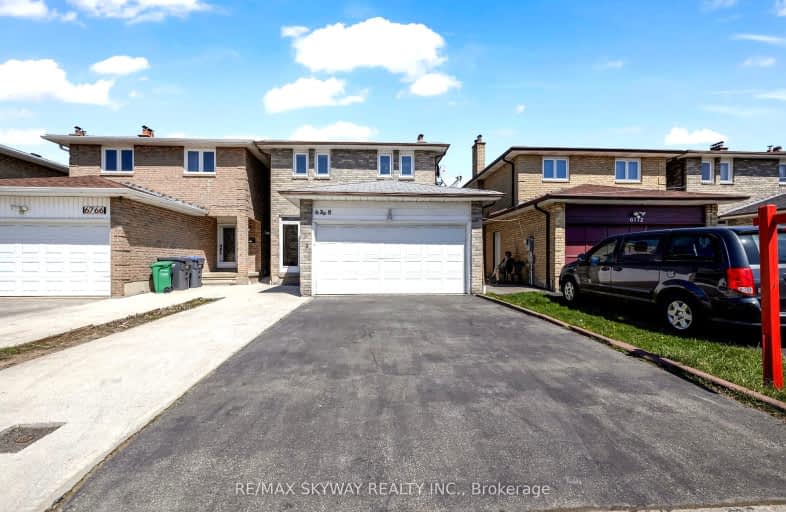Somewhat Walkable
- Some errands can be accomplished on foot.
Excellent Transit
- Most errands can be accomplished by public transportation.
Somewhat Bikeable
- Most errands require a car.

Corliss Public School
Elementary: PublicHoly Child Catholic Catholic School
Elementary: CatholicDarcel Avenue Senior Public School
Elementary: PublicDunrankin Drive Public School
Elementary: PublicHoly Cross School
Elementary: CatholicHumberwood Downs Junior Middle Academy
Elementary: PublicAscension of Our Lord Secondary School
Secondary: CatholicHoly Cross Catholic Academy High School
Secondary: CatholicFather Henry Carr Catholic Secondary School
Secondary: CatholicNorth Albion Collegiate Institute
Secondary: PublicWest Humber Collegiate Institute
Secondary: PublicLincoln M. Alexander Secondary School
Secondary: Public-
Cruickshank Park
Lawrence Ave W (Little Avenue), Toronto ON 8.51km -
Humber Valley Parkette
282 Napa Valley Ave, Vaughan ON 10.26km -
Humbertown Park
Toronto ON 10.52km
-
TD Bank Financial Group
2038 Kipling Ave, Rexdale ON M9W 4K1 4.81km -
RBC Royal Bank
6140 Hwy 7, Woodbridge ON L4H 0R2 5.33km -
TD Bank Financial Group
3978 Cottrelle Blvd, Brampton ON L6P 2R1 7.26km
- 3 bath
- 4 bed
- 1100 sqft
31 Tinton Crescent, Toronto, Ontario • M9V 2H9 • West Humber-Clairville
- 3 bath
- 4 bed
- 1500 sqft
32 Briarwood Avenue, Toronto, Ontario • M9W 6G7 • West Humber-Clairville














