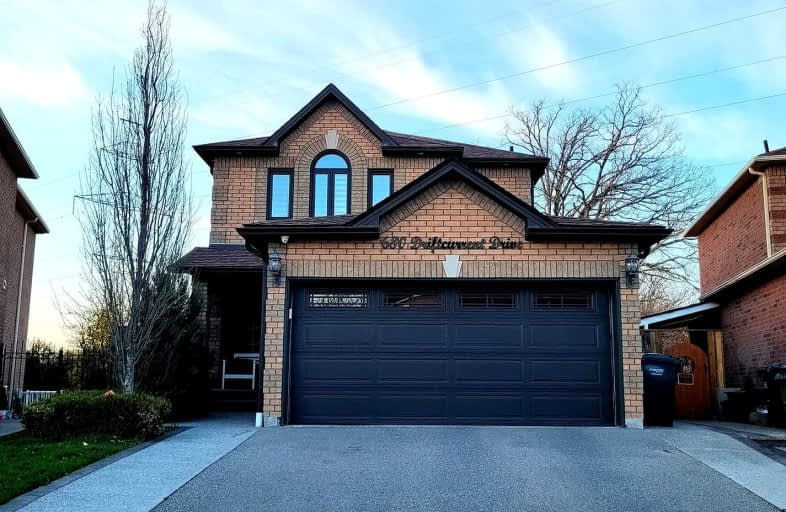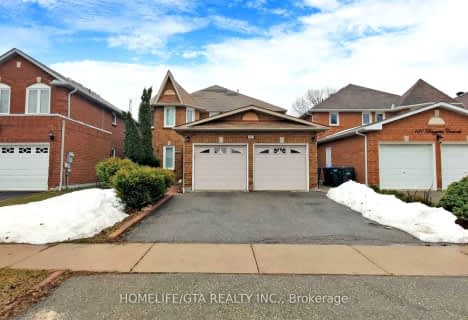Somewhat Walkable
- Some errands can be accomplished on foot.
Good Transit
- Some errands can be accomplished by public transportation.
Somewhat Bikeable
- Most errands require a car.

St Jude School
Elementary: CatholicSt Pio of Pietrelcina Elementary School
Elementary: CatholicNahani Way Public School
Elementary: PublicBristol Road Middle School
Elementary: PublicSan Lorenzo Ruiz Elementary School
Elementary: CatholicBarondale Public School
Elementary: PublicJohn Cabot Catholic Secondary School
Secondary: CatholicApplewood Heights Secondary School
Secondary: PublicPhilip Pocock Catholic Secondary School
Secondary: CatholicFather Michael Goetz Secondary School
Secondary: CatholicRick Hansen Secondary School
Secondary: PublicSt Francis Xavier Secondary School
Secondary: Catholic-
Fairwind Park
181 Eglinton Ave W, Mississauga ON L5R 0E9 2.4km -
Staghorn Woods Park
855 Ceremonial Dr, Mississauga ON 3.55km -
Mississauga Valley Park
1275 Mississauga Valley Blvd, Mississauga ON L5A 3R8 3.8km
-
TD Bank Financial Group
20 Milverton Dr, Mississauga ON L5R 3G2 2.09km -
RBC Royal Bank
25 Milverton Dr, Mississauga ON L5R 3G2 2.13km -
CIBC
5330 Dixie Rd (at Matheson Blvd. E.), Mississauga ON L4W 1E3 2.37km
- 1 bath
- 1 bed
- 700 sqft
Bsmt-885 Runningbrook Drive, Mississauga, Ontario • L4Y 2S4 • Applewood
- 1 bath
- 1 bed
- 700 sqft
Unit -3614 Holden Crescent, Mississauga, Ontario • L5A 2V8 • Mississauga Valleys












