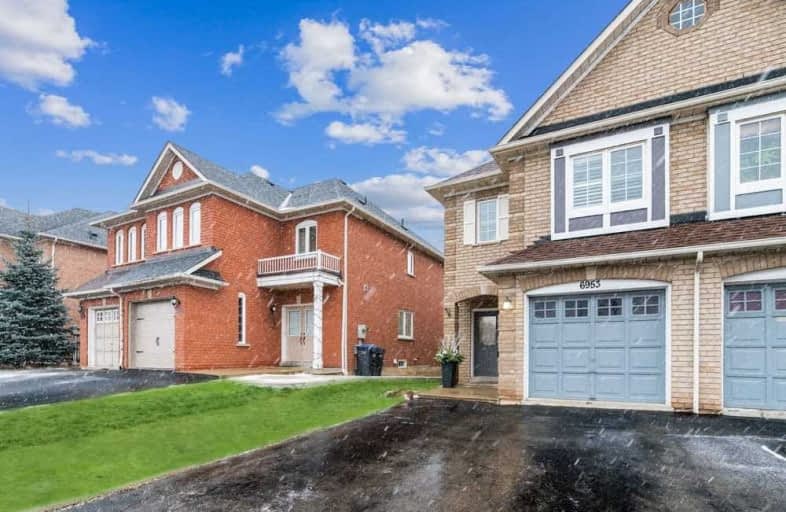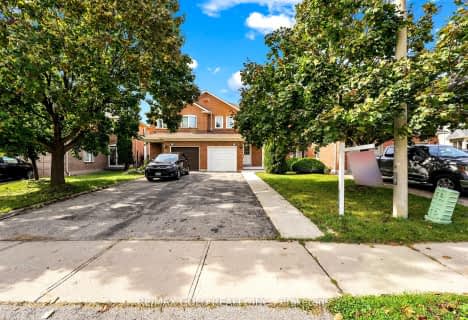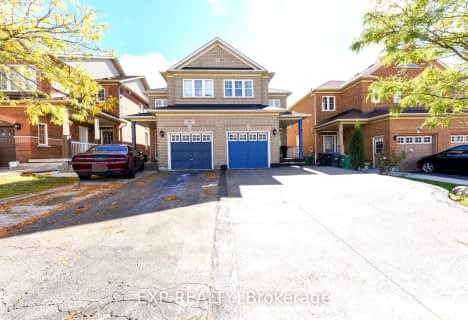
3D Walkthrough

École élémentaire École élémentaire Le Flambeau
Elementary: Public
0.45 km
St Veronica Elementary School
Elementary: Catholic
0.29 km
St Julia Catholic Elementary School
Elementary: Catholic
1.38 km
Meadowvale Village Public School
Elementary: Public
0.70 km
Derry West Village Public School
Elementary: Public
0.90 km
David Leeder Middle School
Elementary: Public
0.54 km
École secondaire Jeunes sans frontières
Secondary: Public
3.20 km
ÉSC Sainte-Famille
Secondary: Catholic
2.94 km
Brampton Centennial Secondary School
Secondary: Public
4.41 km
Mississauga Secondary School
Secondary: Public
1.66 km
St Marcellinus Secondary School
Secondary: Catholic
1.27 km
Turner Fenton Secondary School
Secondary: Public
4.72 km
$
$899,900
- 4 bath
- 3 bed
7516 Magistrate Terrace, Mississauga, Ontario • L5W 1L3 • Meadowvale Village












