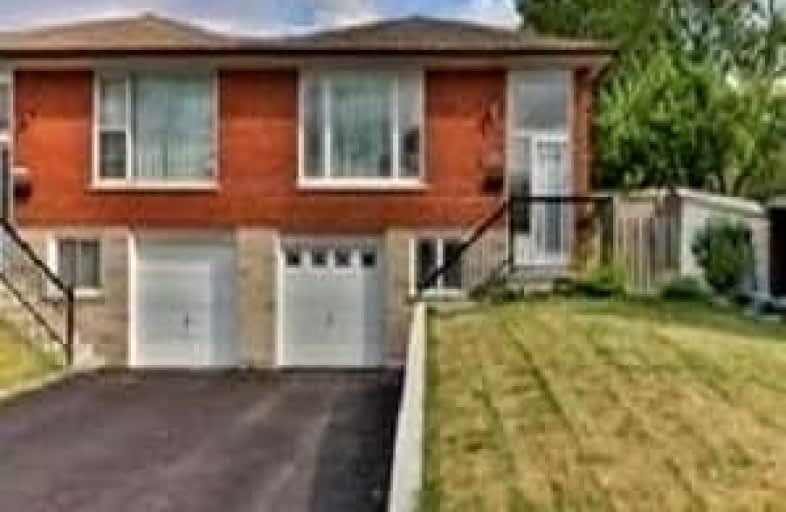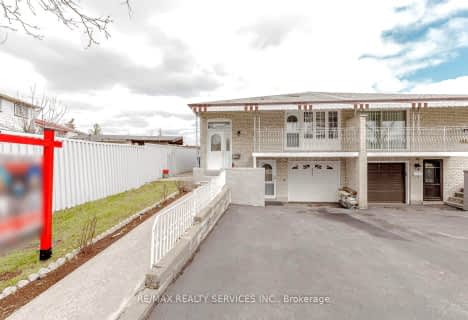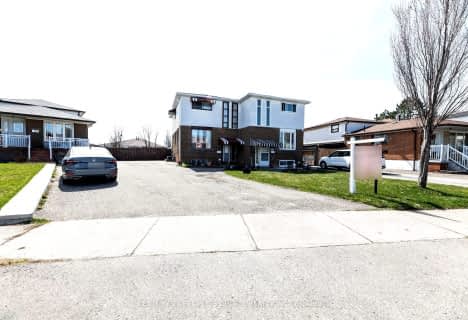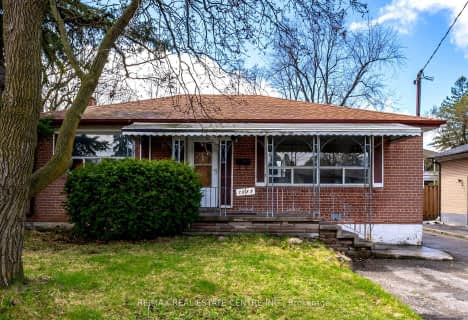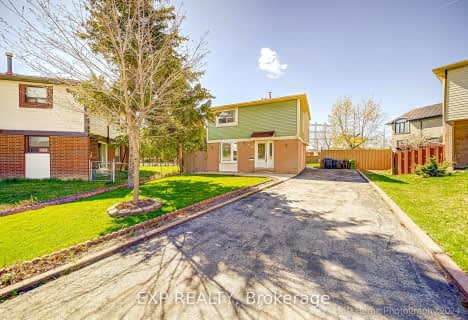
Corliss Public School
Elementary: Public
1.24 km
Darcel Avenue Senior Public School
Elementary: Public
1.43 km
Dunrankin Drive Public School
Elementary: Public
0.58 km
Holy Cross School
Elementary: Catholic
0.96 km
Ridgewood Public School
Elementary: Public
0.95 km
Humberwood Downs Junior Middle Academy
Elementary: Public
1.48 km
Ascension of Our Lord Secondary School
Secondary: Catholic
2.04 km
Holy Cross Catholic Academy High School
Secondary: Catholic
5.97 km
Father Henry Carr Catholic Secondary School
Secondary: Catholic
3.66 km
North Albion Collegiate Institute
Secondary: Public
4.82 km
West Humber Collegiate Institute
Secondary: Public
3.72 km
Lincoln M. Alexander Secondary School
Secondary: Public
1.13 km
$
$1,050,000
- 4 bath
- 3 bed
47 Woolenscote Circle, Toronto, Ontario • M9V 4R6 • West Humber-Clairville
$
$949,900
- 3 bath
- 3 bed
- 1100 sqft
21 Brownridge Crescent, Toronto, Ontario • M9V 4M4 • West Humber-Clairville
