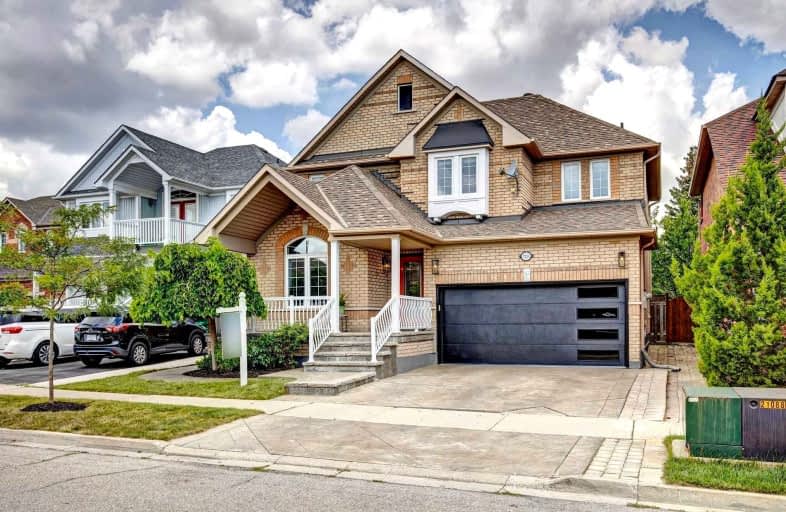Car-Dependent
- Most errands require a car.
42
/100
Some Transit
- Most errands require a car.
37
/100
Bikeable
- Some errands can be accomplished on bike.
62
/100

École élémentaire Jeunes sans frontières
Elementary: Public
1.41 km
ÉIC Sainte-Famille
Elementary: Catholic
0.98 km
ÉÉC Ange-Gabriel
Elementary: Catholic
0.73 km
St. Barbara Elementary School
Elementary: Catholic
0.42 km
Meadowvale Village Public School
Elementary: Public
1.40 km
Levi Creek Public School
Elementary: Public
0.48 km
Peel Alternative West
Secondary: Public
4.05 km
Peel Alternative West ISR
Secondary: Public
4.05 km
École secondaire Jeunes sans frontières
Secondary: Public
1.41 km
West Credit Secondary School
Secondary: Public
4.05 km
ÉSC Sainte-Famille
Secondary: Catholic
0.98 km
St Marcellinus Secondary School
Secondary: Catholic
2.53 km
-
Lake Aquitaine Park
2750 Aquitaine Ave, Mississauga ON L5N 3S6 3.99km -
Staghorn Woods Park
855 Ceremonial Dr, Mississauga ON 5.53km -
Sugar Maple Woods Park
6.71km
-
TD Bank Financial Group
96 Clementine Dr, Brampton ON L6Y 0L8 2.68km -
Scotiabank
865 Britannia Rd W (Britannia and Mavis), Mississauga ON L5V 2X8 3.65km -
CIBC
5985 Latimer Dr (Heartland Town Centre), Mississauga ON L5V 0B7 3.78km
$
$3,700
- 3 bath
- 4 bed
- 2000 sqft
7331 Golden Meadow Court, Mississauga, Ontario • L5W 0B9 • Meadowvale Village








