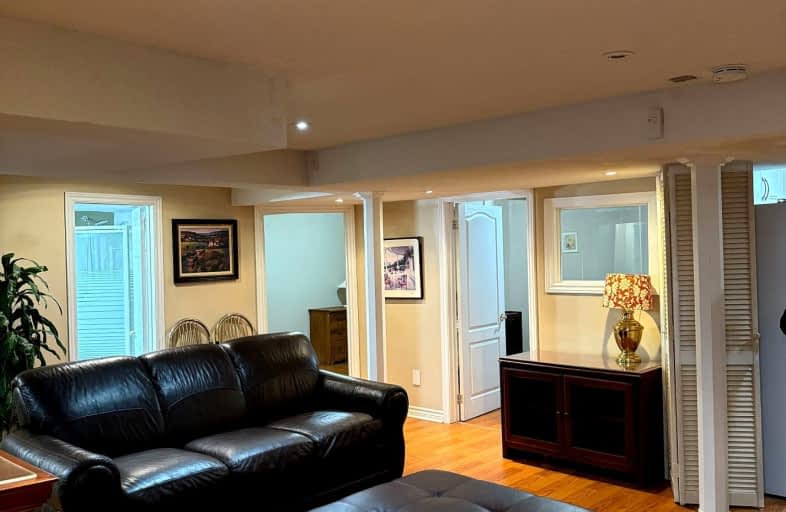Somewhat Walkable
- Some errands can be accomplished on foot.
Good Transit
- Some errands can be accomplished by public transportation.
Somewhat Bikeable
- Most errands require a car.

École élémentaire École élémentaire Le Flambeau
Elementary: PublicSt Veronica Elementary School
Elementary: CatholicSt Julia Catholic Elementary School
Elementary: CatholicMeadowvale Village Public School
Elementary: PublicDerry West Village Public School
Elementary: PublicDavid Leeder Middle School
Elementary: PublicÉSC Sainte-Famille
Secondary: CatholicPeel Alternative North ISR
Secondary: PublicSt Joseph Secondary School
Secondary: CatholicMississauga Secondary School
Secondary: PublicSt Marcellinus Secondary School
Secondary: CatholicTurner Fenton Secondary School
Secondary: Public-
Staghorn Woods Park
855 Ceremonial Dr, Mississauga ON 4.58km -
Fairwind Park
181 Eglinton Ave W, Mississauga ON L5R 0E9 5.55km -
Lake Aquitaine Park
2750 Aquitaine Ave, Mississauga ON L5N 3S6 6.29km
-
RBC Royal Bank
25 Milverton Dr, Mississauga ON L5R 3G2 3.53km -
BMO Bank of Montreal
2000 Argentia Rd, Mississauga ON L5N 1P7 7.48km -
CIBC
5330 Dixie Rd (at Matheson Blvd. E.), Mississauga ON L4W 1E3 6.62km


