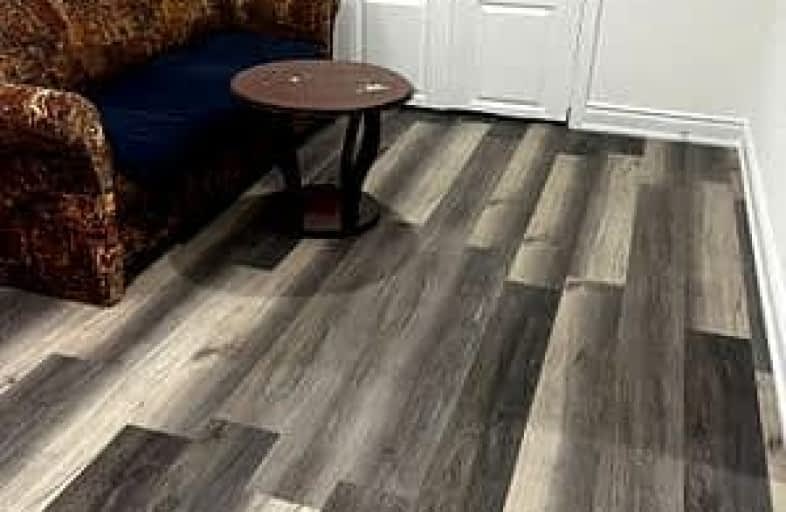Car-Dependent
- Almost all errands require a car.
Some Transit
- Most errands require a car.
Somewhat Bikeable
- Most errands require a car.

École élémentaire École élémentaire Le Flambeau
Elementary: PublicSt Gregory School
Elementary: CatholicSt Veronica Elementary School
Elementary: CatholicSt Julia Catholic Elementary School
Elementary: CatholicMeadowvale Village Public School
Elementary: PublicDavid Leeder Middle School
Elementary: PublicÉcole secondaire Jeunes sans frontières
Secondary: PublicÉSC Sainte-Famille
Secondary: CatholicStreetsville Secondary School
Secondary: PublicSt Joseph Secondary School
Secondary: CatholicMississauga Secondary School
Secondary: PublicSt Marcellinus Secondary School
Secondary: Catholic-
Lake Aquitaine Park
2750 Aquitaine Ave, Mississauga ON L5N 3S6 4.71km -
Quenippenon Meadows Community Park
2625 Erin Centre Blvd, Mississauga ON L5M 5P5 6.58km -
Kariya Park
3620 Kariya Dr (at Enfield Pl.), Mississauga ON L5B 3J4 7.23km
-
Scotiabank
865 Britannia Rd W (Britannia and Mavis), Mississauga ON L5V 2X8 1.75km -
TD Bank Financial Group
20 Milverton Dr, Mississauga ON L5R 3G2 3.48km -
TD Bank Financial Group
545 Steeles Ave W (at McLaughlin Rd), Brampton ON L6Y 4E7 4.5km
- 1 bath
- 2 bed
(Bsmn-1048 Galesway Boulevard South, Mississauga, Ontario • L5V 2T4 • East Credit
- 1 bath
- 2 bed
- 2000 sqft
Lower-5930 Ridgecrest Crescent West, Mississauga, Ontario • L5V 2T6 • East Credit
- 1 bath
- 1 bed
- 700 sqft
6937 Johnson Wagon Crescent, Mississauga, Ontario • L5W 1B2 • Meadowvale Village
- 1 bath
- 2 bed
Bsmt-7209 Saint Barbara Boulevard, Mississauga, Ontario • L5W 0C7 • Meadowvale Village













