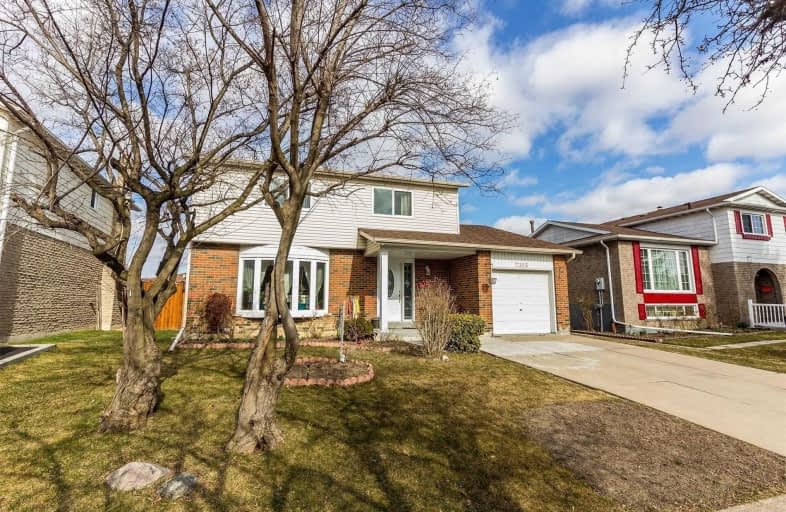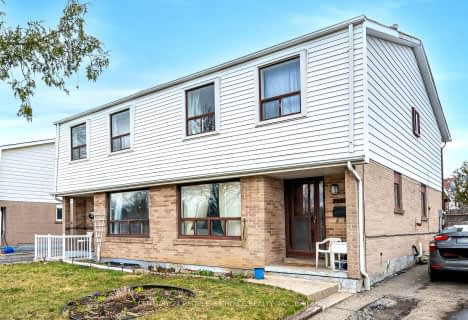
Corliss Public School
Elementary: Public
0.49 km
Holy Child Catholic Catholic School
Elementary: Catholic
0.87 km
Darcel Avenue Senior Public School
Elementary: Public
0.48 km
Dunrankin Drive Public School
Elementary: Public
0.58 km
Holy Cross School
Elementary: Catholic
0.61 km
Humberwood Downs Junior Middle Academy
Elementary: Public
0.90 km
Ascension of Our Lord Secondary School
Secondary: Catholic
1.94 km
Holy Cross Catholic Academy High School
Secondary: Catholic
4.91 km
Father Henry Carr Catholic Secondary School
Secondary: Catholic
3.23 km
North Albion Collegiate Institute
Secondary: Public
4.19 km
West Humber Collegiate Institute
Secondary: Public
3.51 km
Lincoln M. Alexander Secondary School
Secondary: Public
0.86 km





