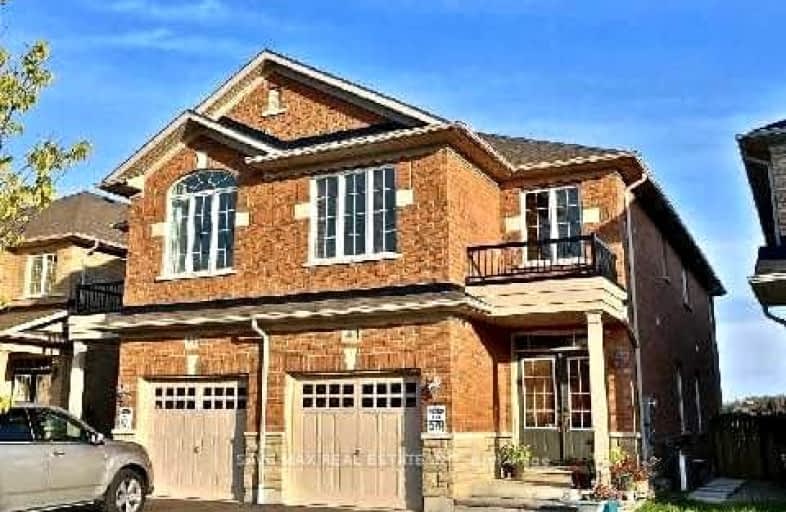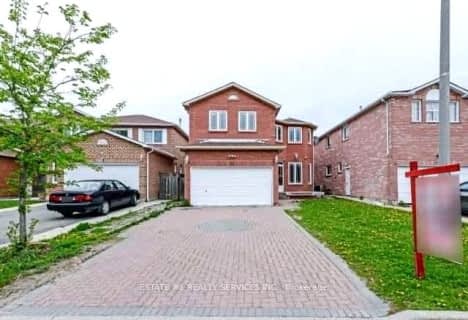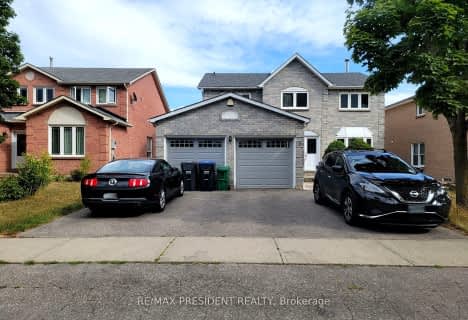Somewhat Walkable
- Some errands can be accomplished on foot.
Good Transit
- Some errands can be accomplished by public transportation.
Somewhat Bikeable
- Most errands require a car.

École élémentaire École élémentaire Le Flambeau
Elementary: PublicPauline Vanier Catholic Elementary School
Elementary: CatholicSt Veronica Elementary School
Elementary: CatholicFletcher's Creek Senior Public School
Elementary: PublicDerry West Village Public School
Elementary: PublicCherrytree Public School
Elementary: PublicPeel Alternative North
Secondary: PublicPeel Alternative North ISR
Secondary: PublicBrampton Centennial Secondary School
Secondary: PublicMississauga Secondary School
Secondary: PublicSt Marcellinus Secondary School
Secondary: CatholicTurner Fenton Secondary School
Secondary: Public-
Gage Park
2 Wellington St W (at Wellington St. E), Brampton ON L6Y 4R2 5.13km -
Staghorn Woods Park
855 Ceremonial Dr, Mississauga ON 5.93km -
Chinguacousy Park
Central Park Dr (at Queen St. E), Brampton ON L6S 6G7 8.98km
-
RBC Royal Bank
209 County Court Blvd (Hurontario & county court), Brampton ON L6W 4P5 1.67km -
TD Bank Financial Group
6760 Meadowvale Town Centre Cir (at Aquataine Ave.), Mississauga ON L5N 4B7 7.34km -
CIBC
5330 Dixie Rd (at Matheson Blvd. E.), Mississauga ON L4W 1E3 7.53km
- 3 bath
- 4 bed
- 2000 sqft
617 Valleyrose Drive, Mississauga, Ontario • L5W 1X2 • Meadowvale Village
- 3 bath
- 4 bed
- 2500 sqft
18 Samson Court, Brampton, Ontario • L6Y 3M4 • Fletcher's Creek South
- 3 bath
- 4 bed
- 1500 sqft
7099 Village Walk, Mississauga, Ontario • L5W 1X5 • Meadowvale Village
- 3 bath
- 4 bed
- 2000 sqft
6 Waterloo Court, Brampton, Ontario • L6Y 3M5 • Fletcher's Creek South









