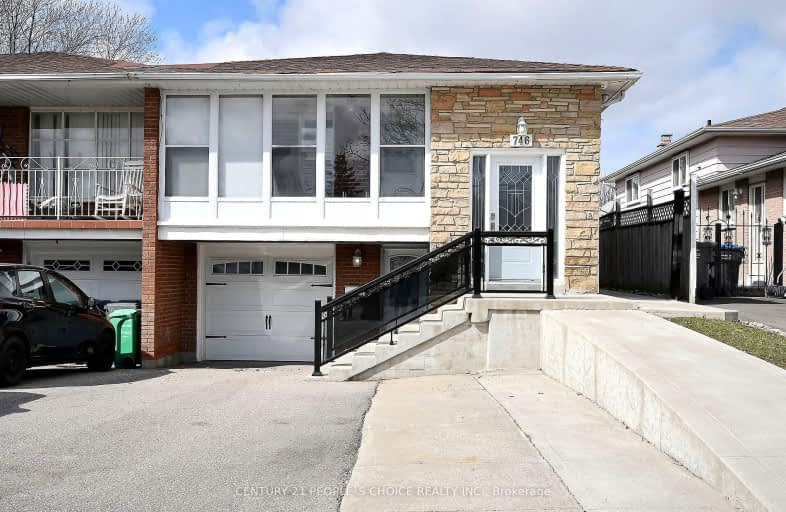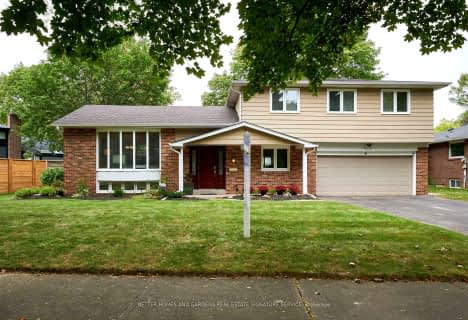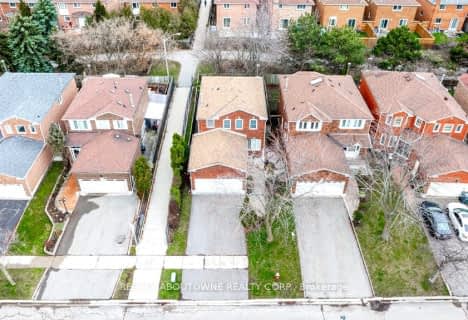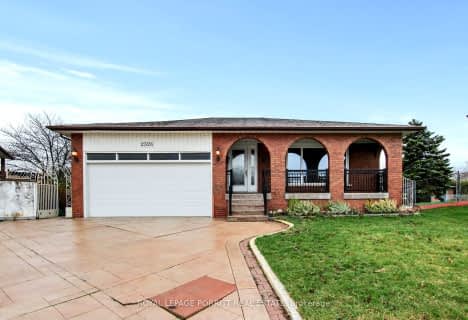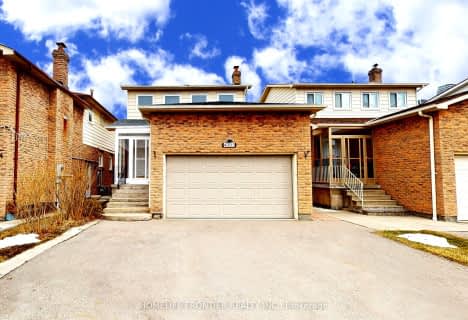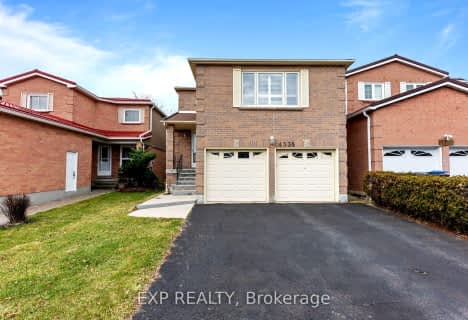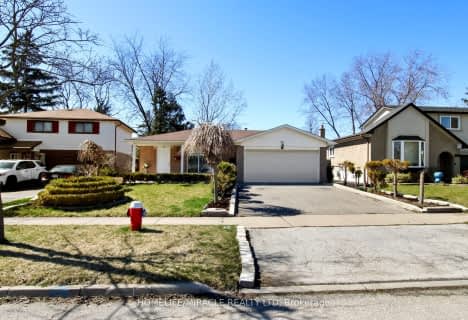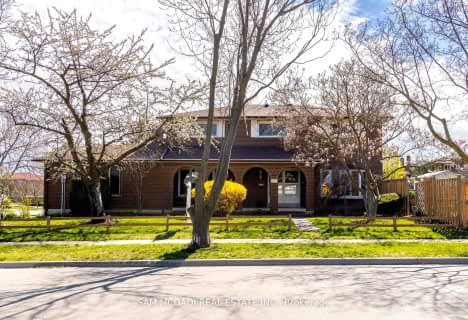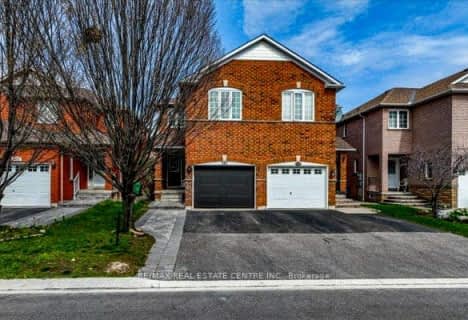Car-Dependent
- Most errands require a car.
Some Transit
- Most errands require a car.
Somewhat Bikeable
- Most errands require a car.

The Woodlands
Elementary: PublicSt. John XXIII Catholic Elementary School
Elementary: CatholicSt Gerard Separate School
Elementary: CatholicEllengale Public School
Elementary: PublicMcBride Avenue Public School
Elementary: PublicSpringfield Public School
Elementary: PublicT. L. Kennedy Secondary School
Secondary: PublicErindale Secondary School
Secondary: PublicThe Woodlands Secondary School
Secondary: PublicSt Martin Secondary School
Secondary: CatholicFather Michael Goetz Secondary School
Secondary: CatholicRick Hansen Secondary School
Secondary: Public-
Coopers Pub
780 Burnhamthorpe Road W, Mississauga, ON L5C 3X3 1.12km -
Chuck's Roadhouse Bar And Grill
1151 Dundas Street W, Mississauga, ON L5C 1H7 1.3km -
HighZone Karaoke & Bar
720 Burnhamthorpe Road W, Unit 6-7, Mississauga, ON L5C 3G1 1.19km
-
Taza Chaiwala
3410 Semenyk Court, Mississauga, ON L5C 4P8 0.37km -
Tim Horton's
3411 Mavis Road, Mississauga, ON L5C 1T7 0.79km -
Second Cup
727 Central Parkway W, Mississauga, ON L5B 4L1 0.86km
-
Apex Optimal Performance
3350 Wolfedale Rd, Mississauga, ON L5C 1W4 0.2km -
Hawkestone CrossFit
3555 Hawkestone Road, Mississauga, ON L5C 2V1 0.79km -
GoodLife Fitness
3045 Mavis Rd, Mississauga, ON L5C 1T7 1.06km
-
Shoppers Drug Mart
3052 Elmcreek Road, Unit 101, Mississauga, ON L5B 0L3 1.23km -
Wellness Healthcare Pharmacy
1170 Burnhamthorpe Road W, Mississauga, ON L5C 4E6 1.31km -
Woodland Pharmacy
3353 The Credit Woodlands, Mississauga, ON L5C 2K1 1.27km
-
Pizza Depot
833 Westlock Road, Mississauga, ON L5C 1K7 0.39km -
Henry's Fish and Chips
833 Westlock Road, Mississauga, ON L5C 1K7 0.39km -
Ellen's Place
833 Westlock Road, Unit 2, Mississauga, ON L5C 1K7 0.39km
-
Westdale Mall Shopping Centre
1151 Dundas Street W, Mississauga, ON L5C 1C6 1.14km -
Deer Run Shopping Center
4040 Creditview Road, Mississauga, ON L5C 3Y8 1.58km -
Square One
100 City Centre Dr, Mississauga, ON L5B 2C9 2.83km
-
New Sunny Food
3550 Wolfedale Rd, Mississauga, ON L5C 2V6 0.67km -
Yuan Ming Supermarket
1000 Burnhamthorpe Road W, Mississauga, ON L5C 2S4 1.03km -
Real Canadian Superstore
3045 Mavis Road, Mississauga, ON L5C 1T7 1.07km
-
LCBO
3020 Elmcreek Road, Mississauga, ON L5B 4M3 1.26km -
Dial a Bottle
3000 Hurontario Street, Mississauga, ON L5B 4M4 2.76km -
Scaddabush
209 Rathburn Road West, Mississauga, ON L5B 4E5 2.84km
-
Gordon Lummiss Park
246 Paisley Blvd W, Mississauga ON L5B 3B4 2.41km -
Mississauga Valley Park
1275 Mississauga Valley Blvd, Mississauga ON L5A 3R8 3.53km -
Woodland Chase Park
Mississauga ON 3.9km
-
TD Bank Financial Group
3005 Mavis Rd, Mississauga ON L5C 1T7 1.06km -
Scotiabank
3295 Kirwin Ave, Mississauga ON L5A 4K9 2.75km -
TD Bank Financial Group
2580 Hurontario St, Mississauga ON L5B 1N5 2.82km
- 4 bath
- 3 bed
- 2000 sqft
4334 Waterford Crescent, Mississauga, Ontario • L5R 2B2 • Hurontario
- 4 bath
- 3 bed
- 1500 sqft
937 Chippenham Drive, Mississauga, Ontario • L5H 3S6 • Lorne Park
- 3 bath
- 3 bed
- 1500 sqft
124 Macedonia Crescent, Mississauga, Ontario • L5B 3J6 • Fairview
- 4 bath
- 3 bed
- 1500 sqft
562 Summer Park Crescent, Mississauga, Ontario • L5B 4E2 • Fairview
