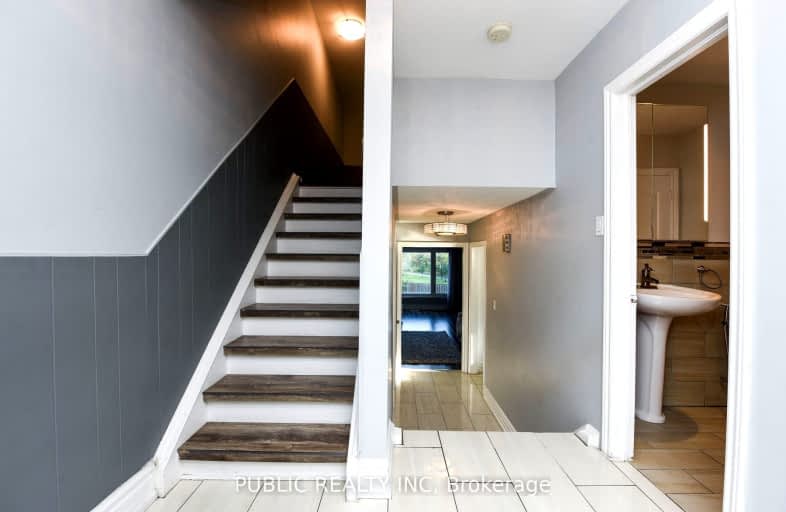Car-Dependent
- Most errands require a car.
43
/100
Excellent Transit
- Most errands can be accomplished by public transportation.
77
/100
Somewhat Bikeable
- Most errands require a car.
46
/100

St Raphael School
Elementary: Catholic
0.49 km
Corliss Public School
Elementary: Public
0.63 km
Lancaster Public School
Elementary: Public
0.88 km
Brandon Gate Public School
Elementary: Public
0.86 km
Darcel Avenue Senior Public School
Elementary: Public
0.79 km
Holy Cross School
Elementary: Catholic
0.55 km
Ascension of Our Lord Secondary School
Secondary: Catholic
0.86 km
Holy Cross Catholic Academy High School
Secondary: Catholic
5.68 km
Father Henry Carr Catholic Secondary School
Secondary: Catholic
4.32 km
North Albion Collegiate Institute
Secondary: Public
5.27 km
West Humber Collegiate Institute
Secondary: Public
4.58 km
Lincoln M. Alexander Secondary School
Secondary: Public
0.27 km
-
Dunblaine Park
Brampton ON L6T 3H2 4.62km -
Chinguacousy Park
Central Park Dr (at Queen St. E), Brampton ON L6S 6G7 6.49km -
Centennial Park
156 Centennial Park Rd, Etobicoke ON M9C 5N3 9.02km
-
RBC Royal Bank
8940 Hwy 50, Brampton ON L6P 3A3 5.7km -
HSBC Bank Canada
170 Attwell Dr, Toronto ON M9W 5Z5 6km -
TD Canada Trust Branch and ATM
4499 Hwy 7, Woodbridge ON L4L 9A9 8.67km








