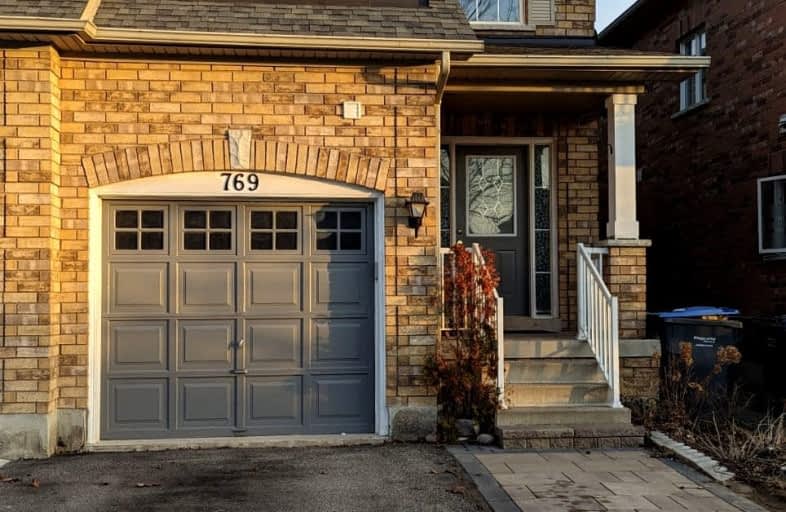Car-Dependent
- Most errands require a car.
34
/100
Some Transit
- Most errands require a car.
46
/100
Somewhat Bikeable
- Most errands require a car.
37
/100

École élémentaire École élémentaire Le Flambeau
Elementary: Public
1.33 km
St Gregory School
Elementary: Catholic
1.31 km
St Veronica Elementary School
Elementary: Catholic
1.27 km
St Julia Catholic Elementary School
Elementary: Catholic
0.95 km
Britannia Public School
Elementary: Public
1.59 km
David Leeder Middle School
Elementary: Public
1.18 km
ÉSC Sainte-Famille
Secondary: Catholic
2.97 km
Streetsville Secondary School
Secondary: Public
4.63 km
St Joseph Secondary School
Secondary: Catholic
3.57 km
Mississauga Secondary School
Secondary: Public
0.88 km
Rick Hansen Secondary School
Secondary: Public
4.20 km
St Marcellinus Secondary School
Secondary: Catholic
0.42 km
-
Staghorn Woods Park
855 Ceremonial Dr, Mississauga ON 3.36km -
Lake Aquitaine Park
2750 Aquitaine Ave, Mississauga ON L5N 3S6 4.96km -
Manor Hill Park
Ontario 5.35km
-
TD Bank Financial Group
20 Milverton Dr, Mississauga ON L5R 3G2 3.16km -
BMO Bank of Montreal
2000 Argentia Rd, Mississauga ON L5N 1P7 6.67km -
Scotiabank
2 Robert Speck Pky (Hurontario), Mississauga ON L4Z 1H8 6.59km
$
$3,800
- 4 bath
- 4 bed
- 2500 sqft
Upper-886 Francine Crescent, Mississauga, Ontario • L5V 0E2 • East Credit
$
$3,700
- 3 bath
- 4 bed
- 2000 sqft
7331 Golden Meadow Court, Mississauga, Ontario • L5W 0B9 • Meadowvale Village








