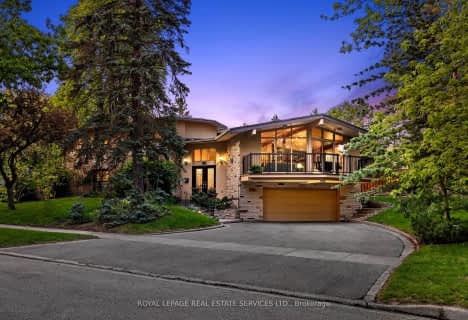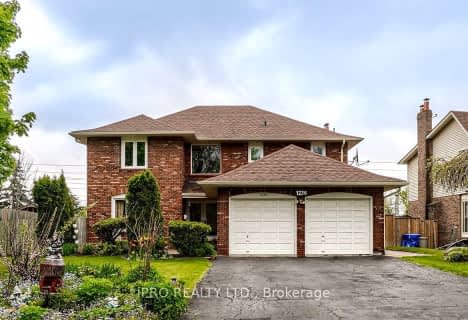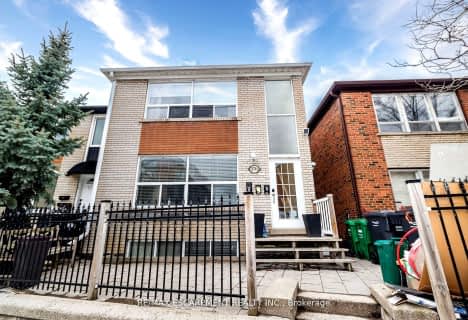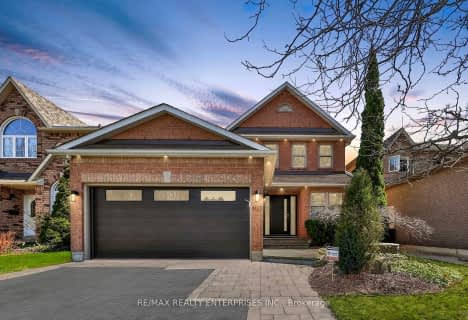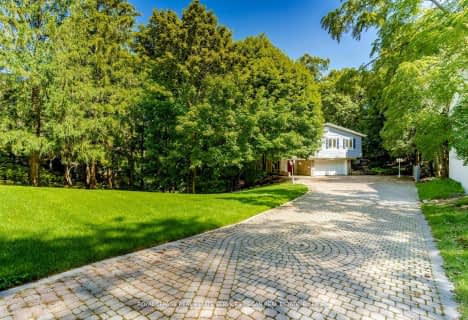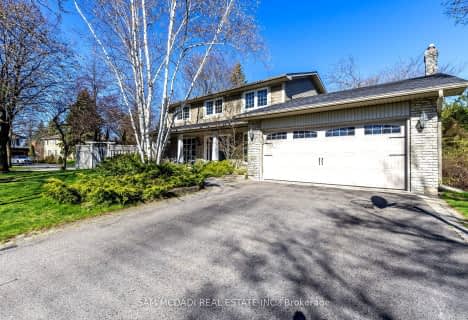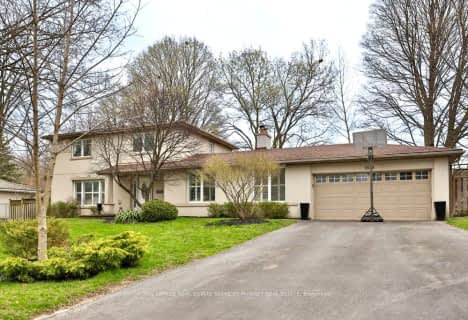
Owenwood Public School
Elementary: Public
2.09 km
Kenollie Public School
Elementary: Public
1.55 km
Lorne Park Public School
Elementary: Public
2.06 km
Riverside Public School
Elementary: Public
1.28 km
Tecumseh Public School
Elementary: Public
0.82 km
St Luke Catholic Elementary School
Elementary: Catholic
0.34 km
St Paul Secondary School
Secondary: Catholic
4.56 km
T. L. Kennedy Secondary School
Secondary: Public
4.41 km
Lorne Park Secondary School
Secondary: Public
2.19 km
St Martin Secondary School
Secondary: Catholic
2.95 km
Port Credit Secondary School
Secondary: Public
2.43 km
Cawthra Park Secondary School
Secondary: Public
4.35 km
$
$1,830,000
- 4 bath
- 4 bed
- 2500 sqft
479 Isabella Avenue, Mississauga, Ontario • L5B 2G4 • Cooksville
$
$1,759,431
- 3 bath
- 7 bed
- 2000 sqft
376 Lakeshore Road West, Mississauga, Ontario • L5H 1H5 • Port Credit
$
$1,788,000
- 2 bath
- 4 bed
- 2000 sqft
1113 Greenoaks Drive, Mississauga, Ontario • L5J 3A1 • Lorne Park
$
$2,075,000
- 4 bath
- 4 bed
- 2000 sqft
1330 Crestdale Road, Mississauga, Ontario • L5H 1X7 • Lorne Park


