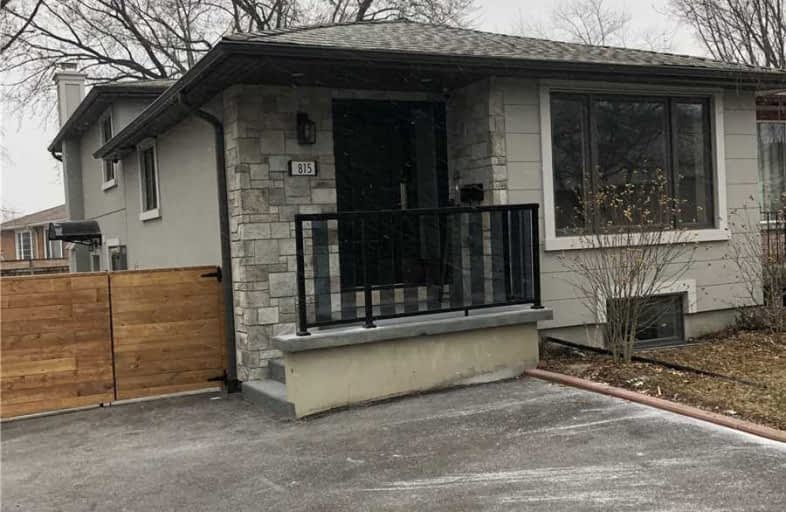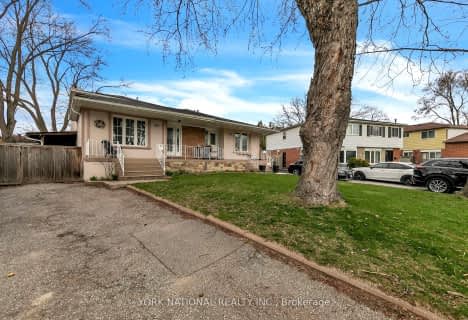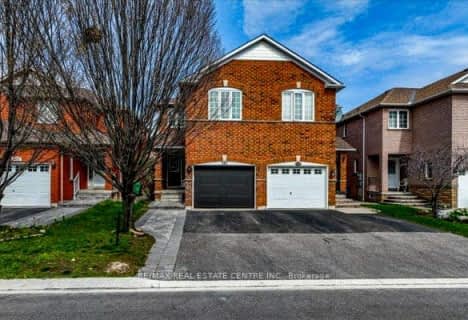
The Woodlands
Elementary: Public
0.72 km
St. John XXIII Catholic Elementary School
Elementary: Catholic
0.45 km
Hawthorn Public School
Elementary: Public
0.76 km
St Jerome Separate School
Elementary: Catholic
0.90 km
Father Daniel Zanon Elementary School
Elementary: Catholic
1.24 km
McBride Avenue Public School
Elementary: Public
0.59 km
T. L. Kennedy Secondary School
Secondary: Public
2.48 km
Erindale Secondary School
Secondary: Public
3.54 km
The Woodlands Secondary School
Secondary: Public
0.69 km
Lorne Park Secondary School
Secondary: Public
3.78 km
St Martin Secondary School
Secondary: Catholic
0.85 km
Father Michael Goetz Secondary School
Secondary: Catholic
2.03 km
$
$999,900
- 4 bath
- 3 bed
- 1500 sqft
562 Summer Park Crescent, Mississauga, Ontario • L5B 4E2 • Fairview






