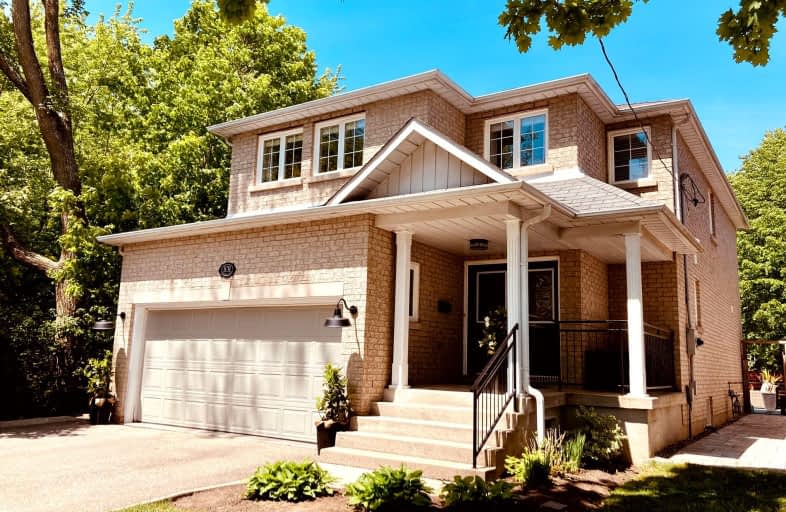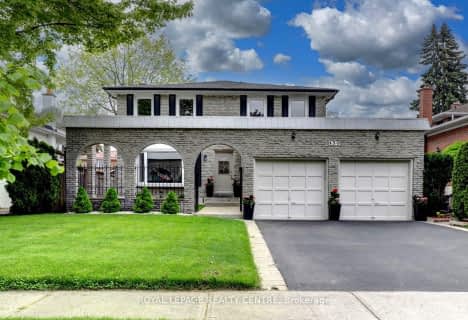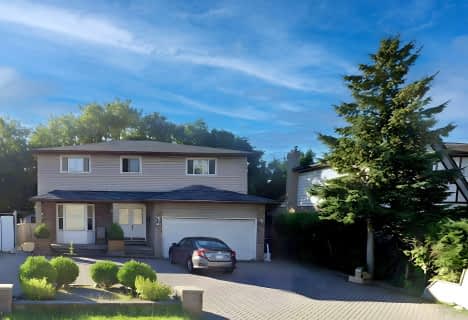Car-Dependent
- Most errands require a car.
Some Transit
- Most errands require a car.
Somewhat Bikeable
- Most errands require a car.

Westacres Public School
Elementary: PublicSt Dominic Separate School
Elementary: CatholicQueen of Heaven School
Elementary: CatholicMunden Park Public School
Elementary: PublicJanet I. McDougald Public School
Elementary: PublicAllan A Martin Senior Public School
Elementary: PublicPeel Alternative South
Secondary: PublicPeel Alternative South ISR
Secondary: PublicSt Paul Secondary School
Secondary: CatholicGordon Graydon Memorial Secondary School
Secondary: PublicPort Credit Secondary School
Secondary: PublicCawthra Park Secondary School
Secondary: Public-
Lakefront Promenade Park
at Lakefront Promenade, Mississauga ON L5G 1N3 2.38km -
Marie Curtis Park
40 2nd St, Etobicoke ON M8V 2X3 2.73km -
Len Ford Park
295 Lake Prom, Toronto ON 3.6km
-
BMO Bank of Montreal
985 Dundas St E (at Tomken Rd), Mississauga ON L4Y 2B9 2.48km -
TD Bank Financial Group
2580 Hurontario St, Mississauga ON L5B 1N5 3.14km -
CIBC
1 City Centre Dr (at Robert Speck Pkwy.), Mississauga ON L5B 1M2 5.27km






















