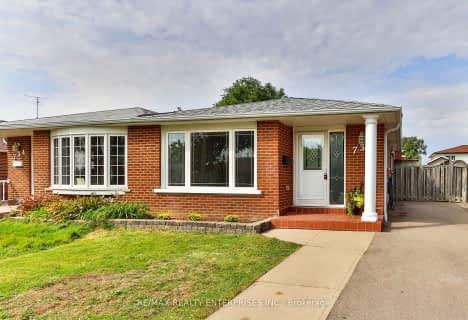
Oakridge Public School
Elementary: Public
1.20 km
Hawthorn Public School
Elementary: Public
1.59 km
Lorne Park Public School
Elementary: Public
1.21 km
St Jerome Separate School
Elementary: Catholic
1.50 km
Tecumseh Public School
Elementary: Public
0.70 km
St Luke Catholic Elementary School
Elementary: Catholic
1.29 km
T. L. Kennedy Secondary School
Secondary: Public
3.81 km
Iona Secondary School
Secondary: Catholic
3.63 km
The Woodlands Secondary School
Secondary: Public
2.75 km
Lorne Park Secondary School
Secondary: Public
1.78 km
St Martin Secondary School
Secondary: Catholic
1.55 km
Port Credit Secondary School
Secondary: Public
3.16 km




