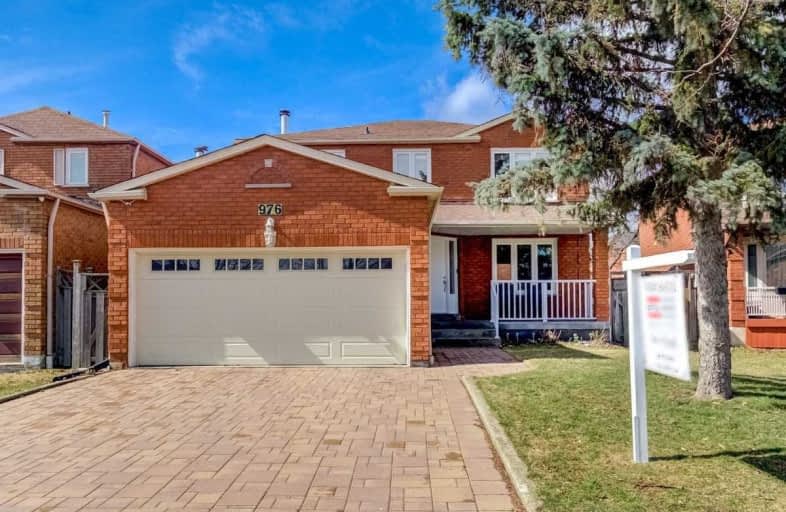
St Herbert School
Elementary: Catholic
2.18 km
St Hilary Elementary School
Elementary: Catholic
1.63 km
St Valentine Elementary School
Elementary: Catholic
0.86 km
Champlain Trail Public School
Elementary: Public
0.27 km
Fallingbrook Middle School
Elementary: Public
2.07 km
Fairwind Senior Public School
Elementary: Public
1.19 km
Streetsville Secondary School
Secondary: Public
4.24 km
St Joseph Secondary School
Secondary: Catholic
2.29 km
Mississauga Secondary School
Secondary: Public
2.83 km
Rick Hansen Secondary School
Secondary: Public
1.84 km
St Marcellinus Secondary School
Secondary: Catholic
3.15 km
St Francis Xavier Secondary School
Secondary: Catholic
1.59 km



