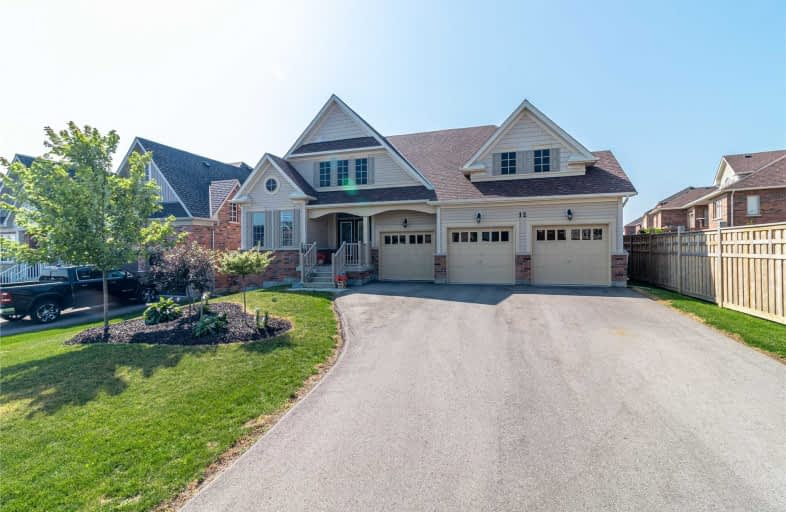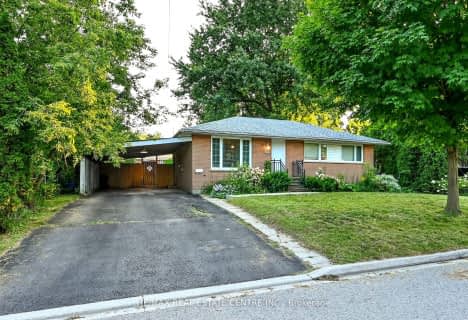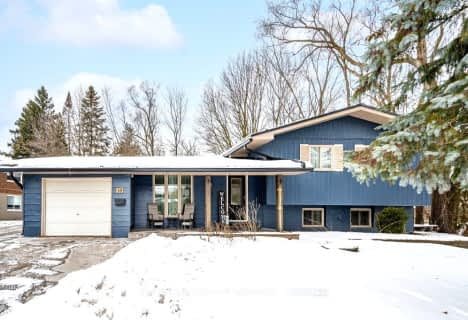
St Peter Separate School
Elementary: Catholic
4.14 km
Princess Margaret Public School
Elementary: Public
3.07 km
Parkinson Centennial School
Elementary: Public
4.32 km
Mono-Amaranth Public School
Elementary: Public
3.77 km
Island Lake Public School
Elementary: Public
1.71 km
Princess Elizabeth Public School
Elementary: Public
3.95 km
Dufferin Centre for Continuing Education
Secondary: Public
4.02 km
Erin District High School
Secondary: Public
16.96 km
Robert F Hall Catholic Secondary School
Secondary: Catholic
17.02 km
Centre Dufferin District High School
Secondary: Public
20.59 km
Westside Secondary School
Secondary: Public
5.87 km
Orangeville District Secondary School
Secondary: Public
3.54 km














