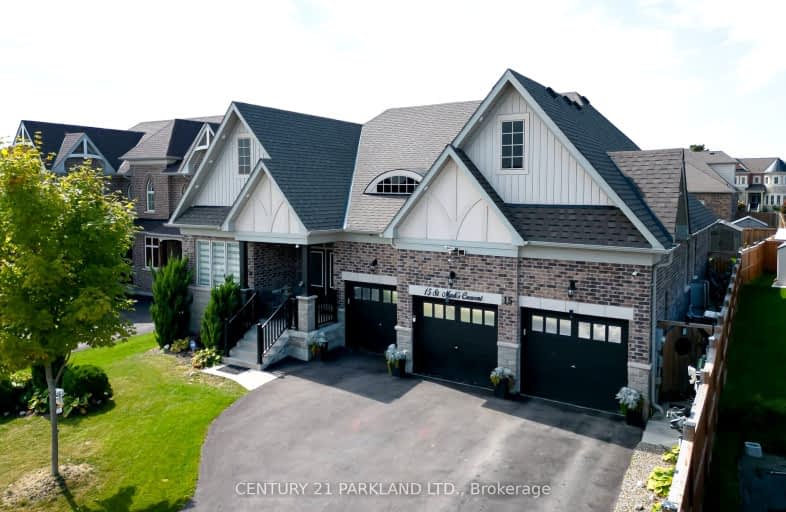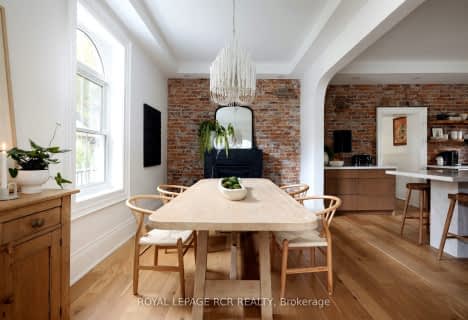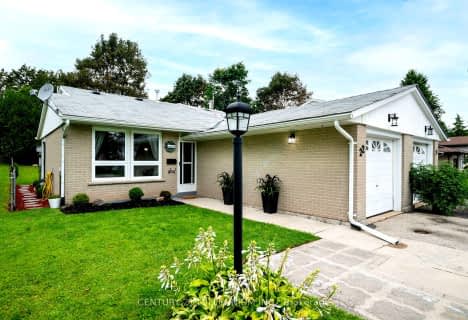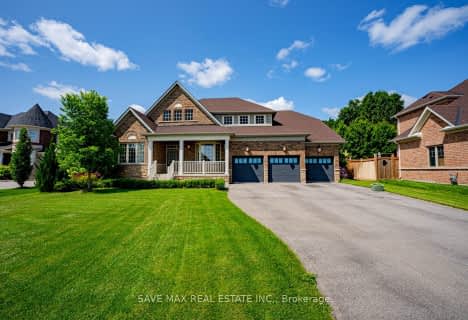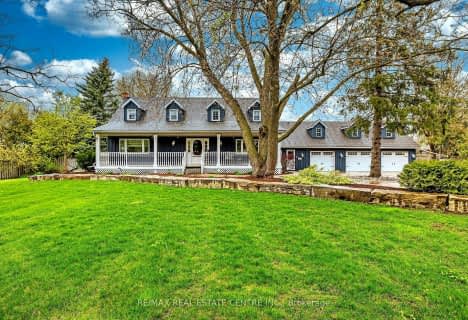Car-Dependent
- Almost all errands require a car.
Somewhat Bikeable
- Most errands require a car.

St Peter Separate School
Elementary: CatholicPrincess Margaret Public School
Elementary: PublicParkinson Centennial School
Elementary: PublicMono-Amaranth Public School
Elementary: PublicIsland Lake Public School
Elementary: PublicPrincess Elizabeth Public School
Elementary: PublicDufferin Centre for Continuing Education
Secondary: PublicErin District High School
Secondary: PublicRobert F Hall Catholic Secondary School
Secondary: CatholicCentre Dufferin District High School
Secondary: PublicWestside Secondary School
Secondary: PublicOrangeville District Secondary School
Secondary: Public-
Island Lake Conservation Area
673067 Hurontario St S, Orangeville ON L9W 2Y9 3.05km -
Monora Lawn Bowling Club
633220 On-10, Orangeville ON L9W 2Z1 3.36km -
Kay Cee Gardens
26 Bythia St (btwn Broadway and York St), Orangeville ON L9W 2S1 3.41km
-
Scotiabank
97 1st St, Orangeville ON L9W 2E8 2.86km -
TD Bank Financial Group
89 Broadway, Orangeville ON L9W 1K2 2.87km -
RBC Royal Bank
489 Broadway Ave (Mill Street), Orangeville ON L9W 1J9 2.99km
- 4 bath
- 8 bed
- 3500 sqft
H-50 Third Street Street, Orangeville, Ontario • L9W 3B1 • Orangeville
