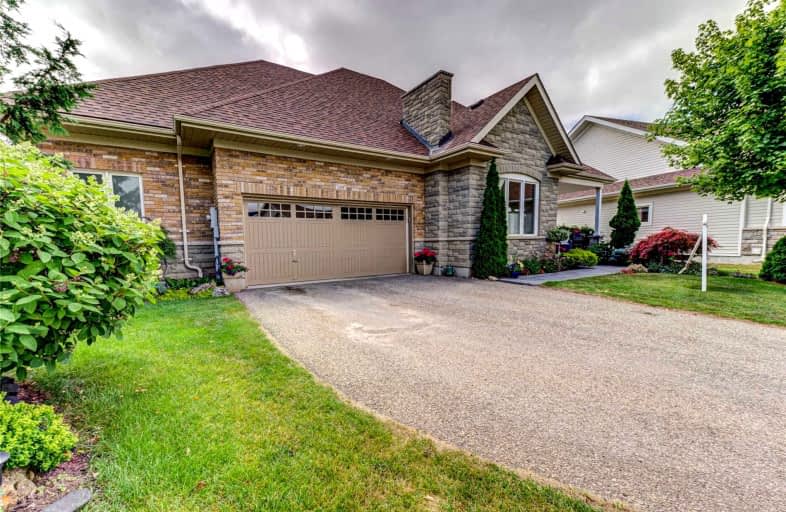
St Peter Separate School
Elementary: CatholicMono-Amaranth Public School
Elementary: PublicCredit Meadows Elementary School
Elementary: PublicSt Benedict Elementary School
Elementary: CatholicSt Andrew School
Elementary: CatholicPrincess Elizabeth Public School
Elementary: PublicDufferin Centre for Continuing Education
Secondary: PublicErin District High School
Secondary: PublicRobert F Hall Catholic Secondary School
Secondary: CatholicCentre Dufferin District High School
Secondary: PublicWestside Secondary School
Secondary: PublicOrangeville District Secondary School
Secondary: Public- 2 bath
- 4 bed
- 2000 sqft
17 Little York Street, Orangeville, Ontario • L9W 1L8 • Orangeville
- 2 bath
- 3 bed
- 1500 sqft
206 Elizabeth Street, Orangeville, Ontario • L9W 1C8 • Orangeville
- 3 bath
- 4 bed
- 1500 sqft
239 Lisa Marie Drive, Orangeville, Ontario • L9W 4P6 • Orangeville














