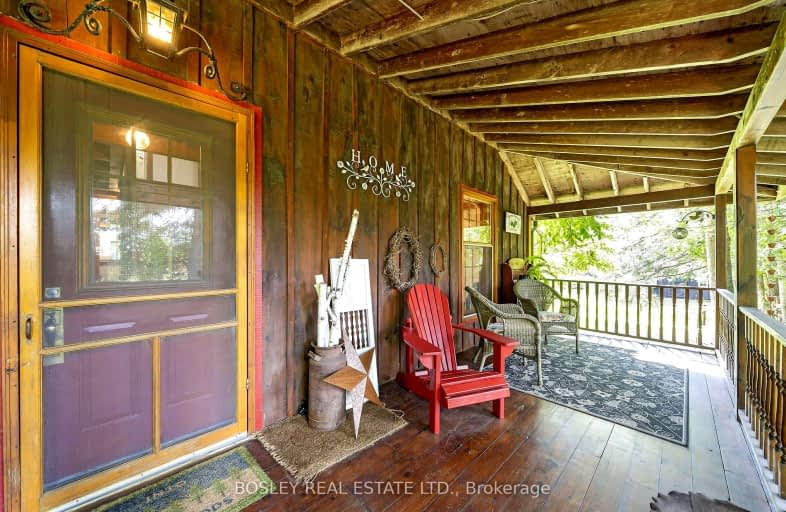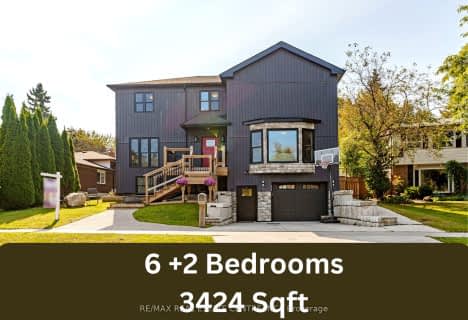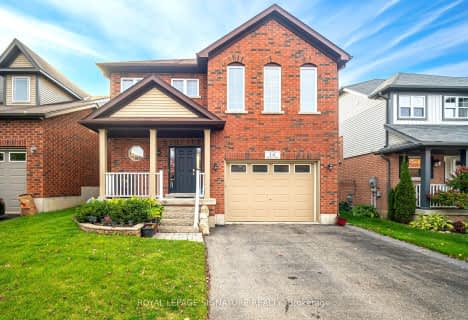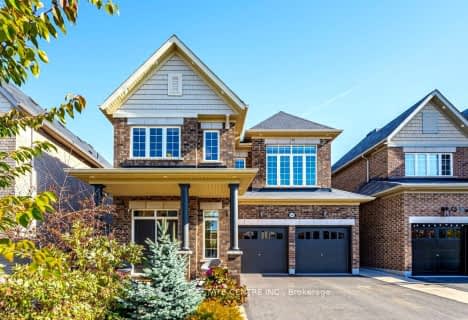Car-Dependent
- Almost all errands require a car.
Somewhat Bikeable
- Most errands require a car.

Princess Margaret Public School
Elementary: PublicMono-Amaranth Public School
Elementary: PublicCredit Meadows Elementary School
Elementary: PublicSt Benedict Elementary School
Elementary: CatholicSt Andrew School
Elementary: CatholicPrincess Elizabeth Public School
Elementary: PublicDufferin Centre for Continuing Education
Secondary: PublicErin District High School
Secondary: PublicRobert F Hall Catholic Secondary School
Secondary: CatholicCentre Dufferin District High School
Secondary: PublicWestside Secondary School
Secondary: PublicOrangeville District Secondary School
Secondary: Public-
Park N Water LTD
93309 Airport Road, Caledon ON L9W 2Z2 2.29km -
Island Lake Conservation Area
673067 Hurontario St S, Orangeville ON L9W 2Y9 2.42km -
Fendley Park Orangeville
Montgomery Rd (Riddell Road), Orangeville ON 5.59km
-
TD Canada Trust ATM
150 1st St, Orangeville ON L9W 3T7 1.79km -
Scotiabank
85 5th Ave, Orangeville ON L9W 5B7 2.13km -
CIBC
2 1st St (Broadway), Orangeville ON L9W 2C4 3.16km
- 4 bath
- 4 bed
- 2000 sqft
29 Oak Ridge Drive, Orangeville, Ontario • L9W 5J6 • Orangeville
- 4 bath
- 4 bed
- 2500 sqft
224 Edenwood Crescent, Orangeville, Ontario • L9W 4M8 • Orangeville
- 3 bath
- 4 bed
- 2500 sqft
65 Buena Vista Drive, Orangeville, Ontario • L9W 5K8 • Orangeville














