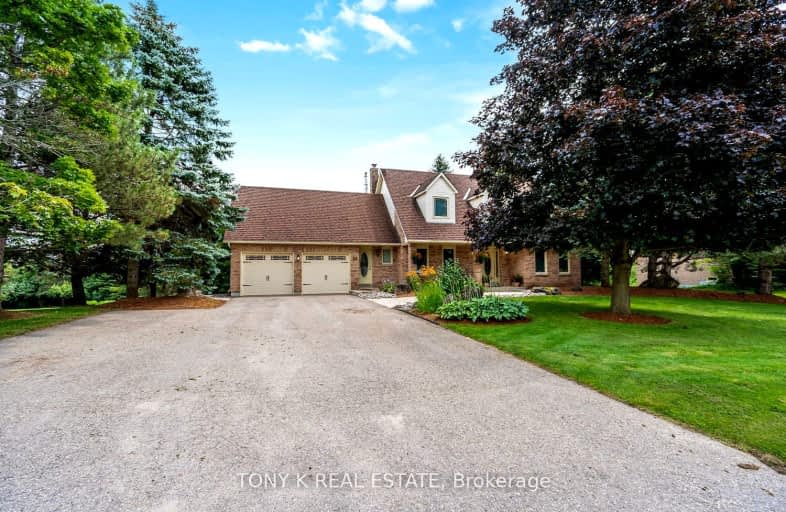Car-Dependent
- Almost all errands require a car.
Somewhat Bikeable
- Almost all errands require a car.

St Peter Separate School
Elementary: CatholicMono-Amaranth Public School
Elementary: PublicCredit Meadows Elementary School
Elementary: PublicSt Benedict Elementary School
Elementary: CatholicSt Andrew School
Elementary: CatholicPrincess Elizabeth Public School
Elementary: PublicDufferin Centre for Continuing Education
Secondary: PublicErin District High School
Secondary: PublicRobert F Hall Catholic Secondary School
Secondary: CatholicCentre Dufferin District High School
Secondary: PublicWestside Secondary School
Secondary: PublicOrangeville District Secondary School
Secondary: Public-
Park N Water LTD
93309 Airport Road, Caledon ON L9W 2Z2 2.47km -
Island Lake Conservation Area
673067 Hurontario St S, Orangeville ON L9W 2Y9 2.56km -
Idlewylde Park
Orangeville ON L9W 2B1 3.1km
-
TD Bank Financial Group
150 1st St, Orangeville ON L9W 3T7 1.9km -
BMO Bank of Montreal
150 1st St, Orangeville ON L6W 3T7 1.94km -
Banque Nationale du Canada
163 1st St, Orangeville ON L9W 3J8 1.99km
- 3 bath
- 4 bed
- 2500 sqft
65 Buena Vista Drive, Orangeville, Ontario • L9W 5K8 • Orangeville
- 4 bath
- 4 bed
- 2000 sqft
202 Edenwood Crescent, Orangeville, Ontario • L9W 4M9 • Orangeville
- 3 bath
- 4 bed
- 1500 sqft
239 Lisa Marie Drive, Orangeville, Ontario • L9W 4P6 • Orangeville








