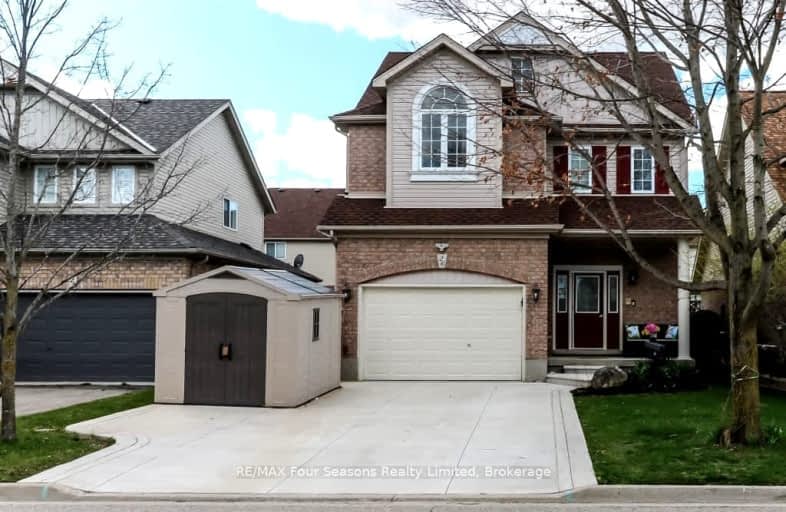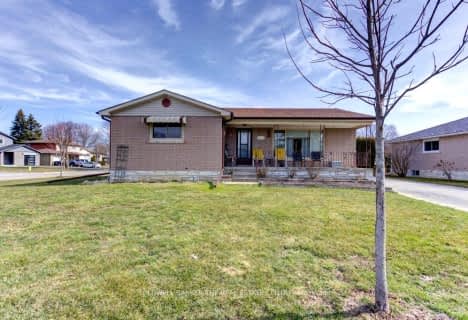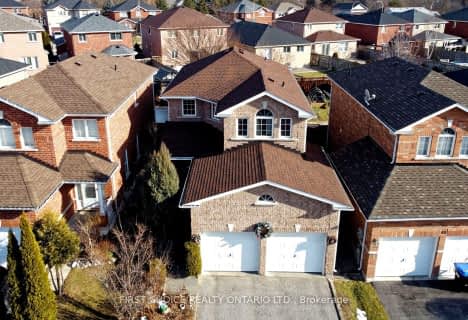Car-Dependent
- Most errands require a car.
Somewhat Bikeable
- Most errands require a car.

Boyne River Public School
Elementary: PublicBaxter Central Public School
Elementary: PublicHoly Family School
Elementary: CatholicSt Paul's Separate School
Elementary: CatholicErnest Cumberland Elementary School
Elementary: PublicAlliston Union Public School
Elementary: PublicAlliston Campus
Secondary: PublicÉcole secondaire Roméo Dallaire
Secondary: PublicSt Thomas Aquinas Catholic Secondary School
Secondary: CatholicNottawasaga Pines Secondary School
Secondary: PublicBear Creek Secondary School
Secondary: PublicBanting Memorial District High School
Secondary: Public-
Adventure Playground at Riverdale Park
King St N, Alliston ON 0.76km -
Riverdale Park
0.88km -
McCarroll Park
New Tecumseth ON L9R 1C4 2.04km
-
TD Bank Financial Group
6 Victoria St W, Alliston ON L9R 1S8 1.28km -
TD Canada Trust ATM
6 Victoria St W, Alliston ON L9R 1S8 1.27km -
RBC Royal Bank ATM
52 Queen St, Cookstown ON L0L 1L0 14.41km
- 3 bath
- 3 bed
- 1500 sqft
266 Albert Street East, New Tecumseth, Ontario • L9R 1J7 • Alliston
- 4 bath
- 4 bed
- 2500 sqft
118 Hutchinson Drive, New Tecumseth, Ontario • L9R 0P6 • Alliston






















