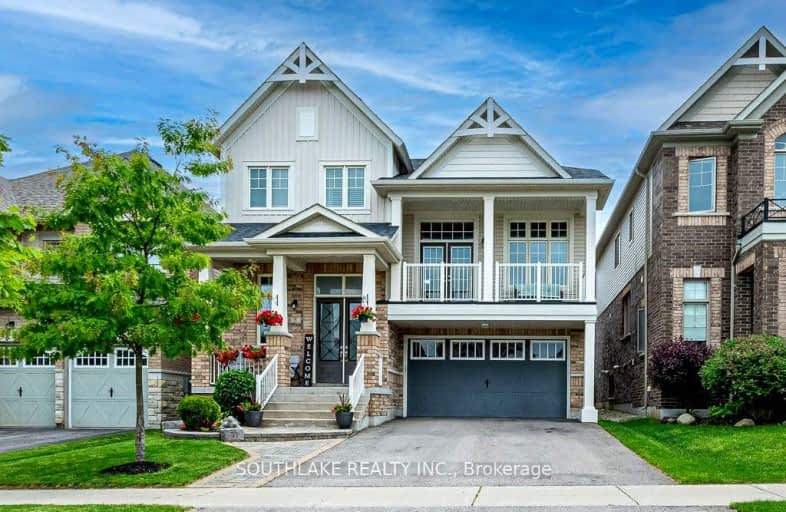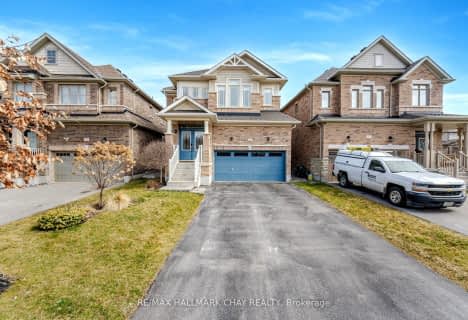Car-Dependent
- Almost all errands require a car.
Somewhat Bikeable
- Almost all errands require a car.

Boyne River Public School
Elementary: PublicMonsignor J E Ronan Catholic School
Elementary: CatholicTecumseth Beeton Elementary School
Elementary: PublicHoly Family School
Elementary: CatholicSt Paul's Separate School
Elementary: CatholicAlliston Union Public School
Elementary: PublicAlliston Campus
Secondary: PublicÉcole secondaire Roméo Dallaire
Secondary: PublicSt Thomas Aquinas Catholic Secondary School
Secondary: CatholicNottawasaga Pines Secondary School
Secondary: PublicBear Creek Secondary School
Secondary: PublicBanting Memorial District High School
Secondary: Public-
Alliston Soccer Fields
New Tecumseth ON 1.41km -
Forks of the Credit Provincial Park
McLaren Rd (Charleston Sideroad), Caledon ON L7K 2H8 6.48km -
McCarroll Park
New Tecumseth ON L9R 1C4 6.95km
-
BMO Bank of Montreal
2 Victoria St W (Church St N), Alliston ON L9R 1S8 6.52km -
TD Canada Trust ATM
6 Victoria St W, Alliston ON L9R 1S8 6.53km -
RBC Royal Bank
4 King St N, Alliston ON L9R 1L9 7.3km
- 4 bath
- 4 bed
- 2000 sqft
95 Kennedy Boulevard, New Tecumseth, Ontario • L9R 0T3 • Alliston
- 3 bath
- 4 bed
- 2000 sqft
53 Janes Crescent, New Tecumseth, Ontario • L9R 0L8 • Rural New Tecumseth
- 5 bath
- 4 bed
- 2500 sqft
23 Tomporowski Trail, New Tecumseth, Ontario • L0L 1L0 • Rural New Tecumseth
- 5 bath
- 4 bed
- 2500 sqft
71 Cauthers Crescent, New Tecumseth, Ontario • L9R 0L2 • Rural New Tecumseth
- 4 bath
- 4 bed
- 2500 sqft
42 Lorne Thomas Place, New Tecumseth, Ontario • L9R 0T8 • Alliston
- 4 bath
- 4 bed
- 2000 sqft
63 Arnold Crescent, New Tecumseth, Ontario • L9R 0T6 • Rural New Tecumseth
- 4 bath
- 4 bed
- 2500 sqft
30 Atkinson Crescent, New Tecumseth, Ontario • L9R 0N9 • Rural New Tecumseth
- 3 bath
- 4 bed
- 2000 sqft
117 Kennedy Boulevard, New Tecumseth, Ontario • L9R 0V9 • Alliston




















