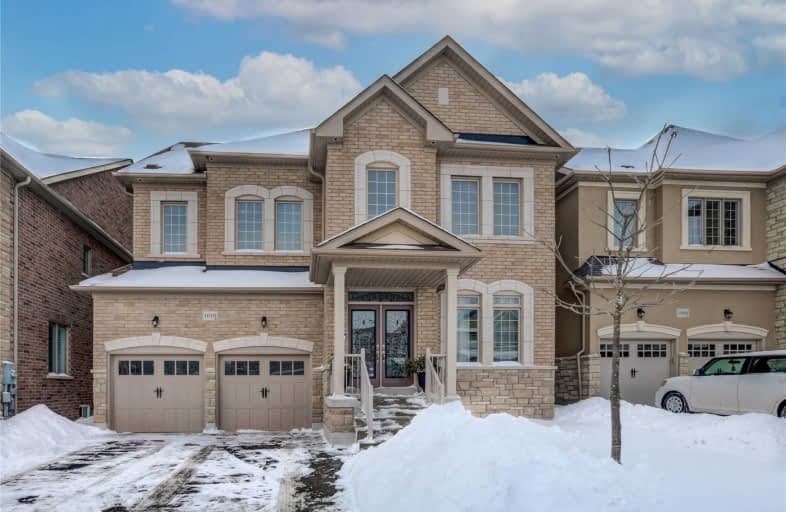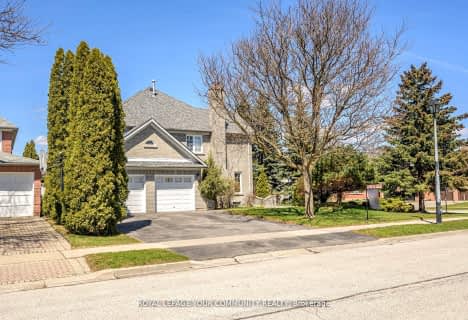
Prince Charles Public School
Elementary: Public
2.54 km
Rick Hansen Public School
Elementary: Public
2.56 km
Stonehaven Elementary School
Elementary: Public
1.26 km
Notre Dame Catholic Elementary School
Elementary: Catholic
0.98 km
Bogart Public School
Elementary: Public
1.36 km
Mazo De La Roche Public School
Elementary: Public
2.59 km
Dr John M Denison Secondary School
Secondary: Public
5.25 km
Sacred Heart Catholic High School
Secondary: Catholic
2.32 km
Sir William Mulock Secondary School
Secondary: Public
4.50 km
Huron Heights Secondary School
Secondary: Public
3.13 km
Newmarket High School
Secondary: Public
1.06 km
St Maximilian Kolbe High School
Secondary: Catholic
4.77 km
$
$1,760,000
- 4 bath
- 5 bed
- 3500 sqft
672 Brooker Ridge, Newmarket, Ontario • L3X 1V7 • Stonehaven-Wyndham
$
$1,268,000
- 7 bath
- 5 bed
105 Patterson Street, Newmarket, Ontario • L3Y 5B4 • Huron Heights-Leslie Valley






