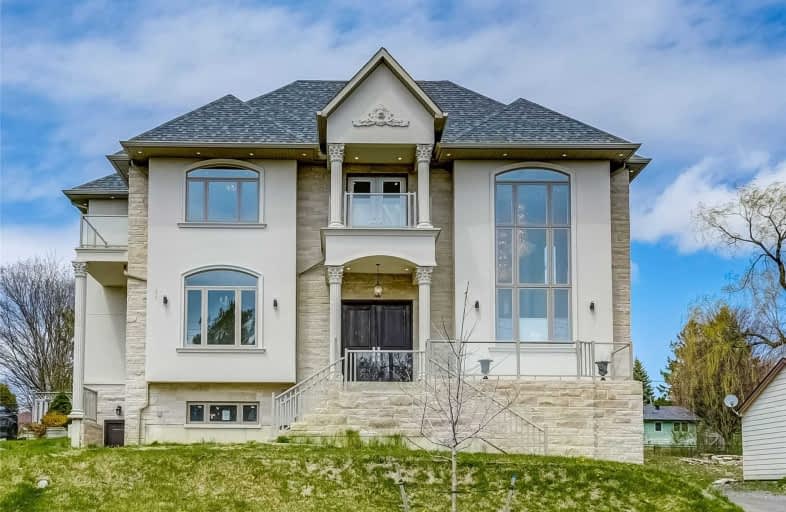Sold on Jun 19, 2020
Note: Property is not currently for sale or for rent.

-
Type: Detached
-
Style: 2-Storey
-
Size: 5000 sqft
-
Lot Size: 80 x 150 Feet
-
Age: 0-5 years
-
Taxes: $23,161 per year
-
Days on Site: 38 Days
-
Added: May 12, 2020 (1 month on market)
-
Updated:
-
Last Checked: 3 months ago
-
MLS®#: N4759241
-
Listed By: Realinvest canada inc., brokerage
Luxury Custom Built Home In The Heart Of Newmarket.Located On A Premium Lot. 5+1 Bdrm Home With 10 Wrs & 4 Fireplaces.Approx. 7216 Sq. Ft. As Per Mpac. Elegant Architectural Design. Finished Bsmt With Billard Room, Recreation Room,Bar, Rough-In Kitchen,6th Bedroom With Ensuite & R/I Kitchenette, Access To 4 Car Garage, Walkout To Driveway And Walk-Up To Backyard. Elevator Provides Easy Access From Basement To 2nd Floor. See Virtual Tour & Floor Plans.
Extras
Chattels And Fixtures Are As Per Schedule B. Seller Makes No Representations Or Warranties Of Any Kind. The Property Is Being Sold In "As Is, Where Is" Condition.
Property Details
Facts for 1011 Elgin Street, Newmarket
Status
Days on Market: 38
Last Status: Sold
Sold Date: Jun 19, 2020
Closed Date: Jul 13, 2020
Expiry Date: Jul 12, 2020
Sold Price: $2,225,000
Unavailable Date: Jun 19, 2020
Input Date: May 12, 2020
Property
Status: Sale
Property Type: Detached
Style: 2-Storey
Size (sq ft): 5000
Age: 0-5
Area: Newmarket
Community: Huron Heights-Leslie Valley
Availability Date: Tba
Inside
Bedrooms: 5
Bedrooms Plus: 1
Bathrooms: 7
Kitchens: 1
Rooms: 7
Den/Family Room: Yes
Air Conditioning: Central Air
Fireplace: Yes
Laundry Level: Upper
Washrooms: 7
Building
Basement: Finished
Basement 2: Walk-Up
Heat Type: Forced Air
Heat Source: Gas
Exterior: Stone
Exterior: Stucco/Plaster
Elevator: Y
Water Supply: Municipal
Special Designation: Unknown
Parking
Driveway: Private
Garage Spaces: 4
Garage Type: Built-In
Covered Parking Spaces: 7
Total Parking Spaces: 11
Fees
Tax Year: 2019
Tax Legal Description: Lt 50 Pl 378, East Gwillimbury; Newmarket
Taxes: $23,161
Land
Cross Street: West Of Leslie @Elgi
Municipality District: Newmarket
Fronting On: North
Parcel Number: 035630124
Pool: None
Sewer: Sewers
Lot Depth: 150 Feet
Lot Frontage: 80 Feet
Additional Media
- Virtual Tour: https://unbranded.youriguide.com/1011_elgin_st_newmarket_on
Rooms
Room details for 1011 Elgin Street, Newmarket
| Type | Dimensions | Description |
|---|---|---|
| Living Main | 7.35 x 5.26 | Stone Fireplace, Moulded Ceiling, Pot Lights |
| Dining Main | 3.81 x 6.89 | Hardwood Floor, Moulded Ceiling, W/O To Deck |
| Great Rm Main | 9.17 x 6.75 | Hardwood Floor, Moulded Ceiling |
| Family Main | 5.70 x 6.89 | Gas Fireplace, Indirect Lights, Hardwood Floor |
| Kitchen Main | 6.83 x 6.18 | Pantry, Centre Island, W/O To Deck |
| Library Main | 4.39 x 3.62 | Hardwood Floor, Pot Lights, Moulded Ceiling |
| Den Main | 4.57 x 3.93 | B/I Bookcase, Hardwood Floor |
| 5th Br Main | 4.36 x 3.70 | Hardwood Floor, W/I Closet, 4 Pc Ensuite |
| Master 2nd | 5.95 x 6.70 | Gas Fireplace, 6 Pc Bath, W/O To Balcony |
| 2nd Br 2nd | 4.54 x 3.99 | Hardwood Floor, 3 Pc Ensuite, W/I Closet |
| 3rd Br 2nd | 4.42 x 5.40 | W/O To Balcony, 3 Pc Ensuite, W/I Closet |
| 4th Br 2nd | 5.25 x 5.48 | W/O To Balcony, 3 Pc Ensuite, W/I Closet |
| XXXXXXXX | XXX XX, XXXX |
XXXX XXX XXXX |
$X,XXX,XXX |
| XXX XX, XXXX |
XXXXXX XXX XXXX |
$X,XXX,XXX | |
| XXXXXXXX | XXX XX, XXXX |
XXXXXXXX XXX XXXX |
|
| XXX XX, XXXX |
XXXXXX XXX XXXX |
$X,XXX,XXX | |
| XXXXXXXX | XXX XX, XXXX |
XXXXXXXX XXX XXXX |
|
| XXX XX, XXXX |
XXXXXX XXX XXXX |
$X,XXX,XXX | |
| XXXXXXXX | XXX XX, XXXX |
XXXXXXX XXX XXXX |
|
| XXX XX, XXXX |
XXXXXX XXX XXXX |
$X,XXX,XXX | |
| XXXXXXXX | XXX XX, XXXX |
XXXXXXX XXX XXXX |
|
| XXX XX, XXXX |
XXXXXX XXX XXXX |
$X,XXX,XXX | |
| XXXXXXXX | XXX XX, XXXX |
XXXX XXX XXXX |
$XXX,XXX |
| XXX XX, XXXX |
XXXXXX XXX XXXX |
$XXX,XXX |
| XXXXXXXX XXXX | XXX XX, XXXX | $2,225,000 XXX XXXX |
| XXXXXXXX XXXXXX | XXX XX, XXXX | $2,229,000 XXX XXXX |
| XXXXXXXX XXXXXXXX | XXX XX, XXXX | XXX XXXX |
| XXXXXXXX XXXXXX | XXX XX, XXXX | $3,799,000 XXX XXXX |
| XXXXXXXX XXXXXXXX | XXX XX, XXXX | XXX XXXX |
| XXXXXXXX XXXXXX | XXX XX, XXXX | $3,990,000 XXX XXXX |
| XXXXXXXX XXXXXXX | XXX XX, XXXX | XXX XXXX |
| XXXXXXXX XXXXXX | XXX XX, XXXX | $2,999,888 XXX XXXX |
| XXXXXXXX XXXXXXX | XXX XX, XXXX | XXX XXXX |
| XXXXXXXX XXXXXX | XXX XX, XXXX | $3,998,888 XXX XXXX |
| XXXXXXXX XXXX | XXX XX, XXXX | $500,000 XXX XXXX |
| XXXXXXXX XXXXXX | XXX XX, XXXX | $519,900 XXX XXXX |

Glen Cedar Public School
Elementary: PublicPrince Charles Public School
Elementary: PublicSharon Public School
Elementary: PublicMeadowbrook Public School
Elementary: PublicSt Elizabeth Seton Catholic Elementary School
Elementary: CatholicMazo De La Roche Public School
Elementary: PublicDr John M Denison Secondary School
Secondary: PublicSacred Heart Catholic High School
Secondary: CatholicSir William Mulock Secondary School
Secondary: PublicHuron Heights Secondary School
Secondary: PublicNewmarket High School
Secondary: PublicSt Maximilian Kolbe High School
Secondary: Catholic- 7 bath
- 5 bed
90 Howard Road, Newmarket, Ontario • L3Y 3G7 • Huron Heights-Leslie Valley
- 5 bath
- 5 bed
50 Sharonview Crescent, East Gwillimbury, Ontario • L0G 1V0 • Sharon
- 3 bath
- 5 bed
23 John Weddell Avenue, East Gwillimbury, Ontario • L9N 0P4 • Sharon





