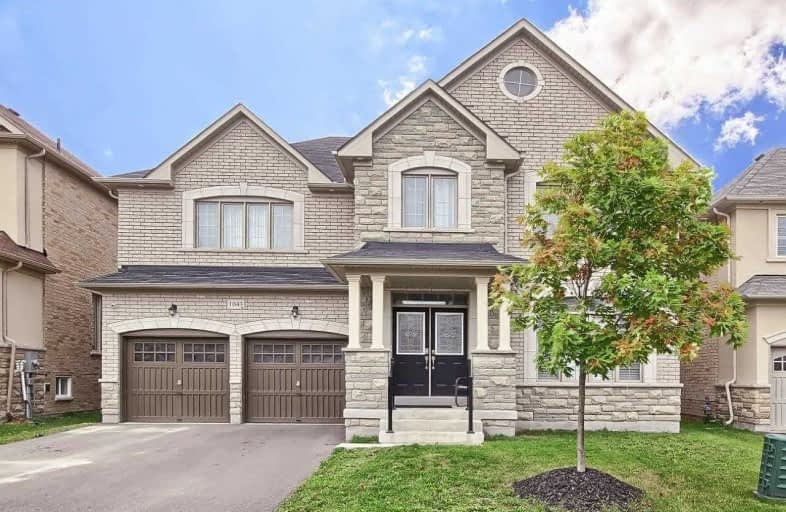Sold on Oct 28, 2019
Note: Property is not currently for sale or for rent.

-
Type: Detached
-
Style: 3-Storey
-
Size: 3500 sqft
-
Lot Size: 48.7 x 85.3 Feet
-
Age: 0-5 years
-
Taxes: $7,382 per year
-
Days on Site: 27 Days
-
Added: Nov 02, 2019 (3 weeks on market)
-
Updated:
-
Last Checked: 3 months ago
-
MLS®#: N4593967
-
Listed By: Re/max realtron realty inc., brokerage
One Of The Largest Models In The Area On ~50 Ft Lot In A Prestigious Copper Hills Development! Featuring Over 3500 Sq/Ft Above Ground W/Most Desired Layout: This Bright Home Has 5 Bedrooms/5 Washrooms & Upgrades All Throughout! Chef's Dream Kitchen W/Centre Island, Granite C-Tops, Custom Backsplash & S/S Appliances. Upgraded Hardwood Flooring. Master Br W/His/Her Closets & 5 Pc Ensuite. 3rd Floor Loft Retreat Can Be Used As 2nd Master Or Entertainment Getaway
Extras
S/S Kitchen Appliances: Fridge, Stove, B/I Dishwasher, Washer/Dryer, All Elfs & Window Coverings, Gdos W/Remotes, Ac Unit, Fenced Yard, High Ranking School Zone! Few Mins To Major Shopping Center, Parks, Banks, Restaurants, Hwy 404 & More!
Property Details
Facts for 1043 Sherman Brock Circle, Newmarket
Status
Days on Market: 27
Last Status: Sold
Sold Date: Oct 28, 2019
Closed Date: Jan 03, 2020
Expiry Date: Dec 31, 2019
Sold Price: $1,145,000
Unavailable Date: Oct 28, 2019
Input Date: Oct 01, 2019
Property
Status: Sale
Property Type: Detached
Style: 3-Storey
Size (sq ft): 3500
Age: 0-5
Area: Newmarket
Community: Stonehaven-Wyndham
Availability Date: 60/90/Tbd
Inside
Bedrooms: 5
Bathrooms: 5
Kitchens: 1
Rooms: 11
Den/Family Room: Yes
Air Conditioning: Central Air
Fireplace: Yes
Laundry Level: Upper
Washrooms: 5
Building
Basement: Full
Basement 2: Unfinished
Heat Type: Forced Air
Heat Source: Gas
Exterior: Brick
Exterior: Stone
Water Supply: Municipal
Special Designation: Unknown
Parking
Driveway: Private
Garage Spaces: 2
Garage Type: Built-In
Covered Parking Spaces: 2
Total Parking Spaces: 4
Fees
Tax Year: 2018
Tax Legal Description: Plan 65M4269 Lot 4
Taxes: $7,382
Highlights
Feature: Fenced Yard
Feature: Park
Feature: Public Transit
Feature: Rec Centre
Feature: School
Land
Cross Street: Leslie & Stonehaven
Municipality District: Newmarket
Fronting On: North
Pool: None
Sewer: Sewers
Lot Depth: 85.3 Feet
Lot Frontage: 48.7 Feet
Lot Irregularities: Widens To 53.2 Ft At
Additional Media
- Virtual Tour: https://tours.panapix.com/idx/901265
Rooms
Room details for 1043 Sherman Brock Circle, Newmarket
| Type | Dimensions | Description |
|---|---|---|
| Living Ground | 3.81 x 4.10 | Hardwood Floor, Coffered Ceiling, Formal Rm |
| Dining Ground | 3.70 x 3.82 | Hardwood Floor, Coffered Ceiling, Open Concept |
| Kitchen Ground | 2.75 x 4.00 | Centre Island, Granite Counter, Backsplash |
| Breakfast Ground | 3.70 x 4.00 | Ceramic Floor, W/O To Deck, Open Concept |
| Family Ground | 3.96 x 5.80 | Hardwood Floor, Gas Fireplace, O/Looks Garden |
| Master 2nd | 4.11 x 6.40 | 5 Pc Ensuite, His/Hers Closets, Broadloom |
| 2nd Br 2nd | 4.52 x 4.88 | His/Hers Closets, Semi Ensuite, Broadloom |
| 3rd Br 2nd | 3.20 x 3.60 | Closet, Semi Ensuite, Broadloom |
| 4th Br 2nd | 3.63 x 3.85 | Closet, 3 Pc Ensuite, Broadloom |
| Media/Ent 2nd | 2.15 x 2.20 | Hardwood Floor, Open Concept |
| Laundry 2nd | - | Ceramic Floor, Closet |
| Br 3rd | 4.22 x 4.30 | Hardwood Floor, 3 Pc Ensuite, Closet |
| XXXXXXXX | XXX XX, XXXX |
XXXX XXX XXXX |
$X,XXX,XXX |
| XXX XX, XXXX |
XXXXXX XXX XXXX |
$X,XXX,XXX | |
| XXXXXXXX | XXX XX, XXXX |
XXXXXXX XXX XXXX |
|
| XXX XX, XXXX |
XXXXXX XXX XXXX |
$X,XXX,XXX |
| XXXXXXXX XXXX | XXX XX, XXXX | $1,145,000 XXX XXXX |
| XXXXXXXX XXXXXX | XXX XX, XXXX | $1,199,000 XXX XXXX |
| XXXXXXXX XXXXXXX | XXX XX, XXXX | XXX XXXX |
| XXXXXXXX XXXXXX | XXX XX, XXXX | $1,188,888 XXX XXXX |

Prince Charles Public School
Elementary: PublicRick Hansen Public School
Elementary: PublicStonehaven Elementary School
Elementary: PublicNotre Dame Catholic Elementary School
Elementary: CatholicBogart Public School
Elementary: PublicMazo De La Roche Public School
Elementary: PublicDr John M Denison Secondary School
Secondary: PublicSacred Heart Catholic High School
Secondary: CatholicSir William Mulock Secondary School
Secondary: PublicHuron Heights Secondary School
Secondary: PublicNewmarket High School
Secondary: PublicSt Maximilian Kolbe High School
Secondary: Catholic- 3 bath
- 5 bed
644 Srigley Street, Newmarket, Ontario • L3Y 1W9 • Gorham-College Manor



