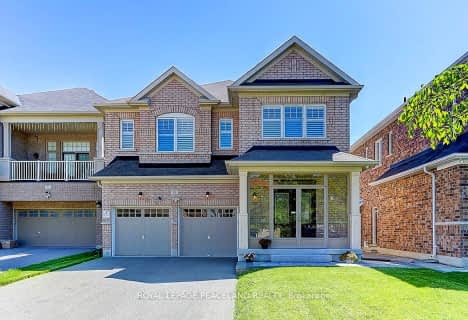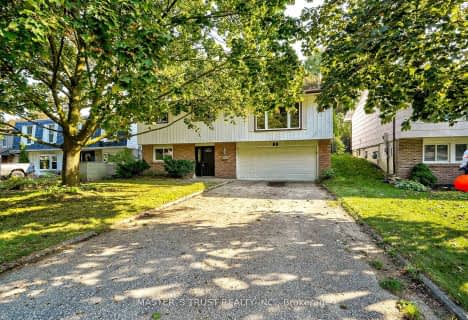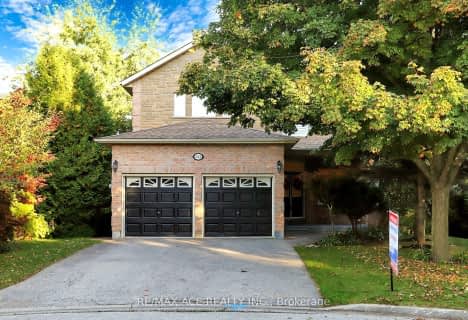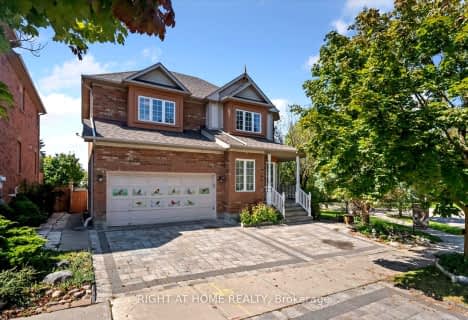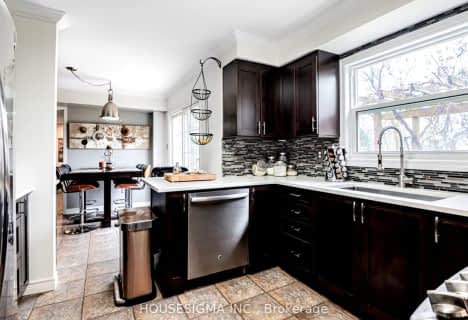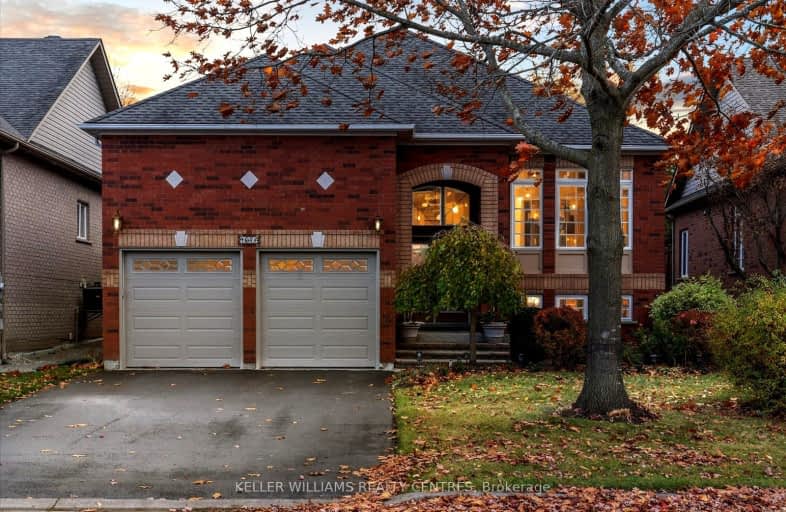

Rick Hansen Public School
Elementary: PublicStonehaven Elementary School
Elementary: PublicNotre Dame Catholic Elementary School
Elementary: CatholicBogart Public School
Elementary: PublicHartman Public School
Elementary: PublicMazo De La Roche Public School
Elementary: PublicDr G W Williams Secondary School
Secondary: PublicSacred Heart Catholic High School
Secondary: CatholicSir William Mulock Secondary School
Secondary: PublicHuron Heights Secondary School
Secondary: PublicNewmarket High School
Secondary: PublicSt Maximilian Kolbe High School
Secondary: Catholic-
Frank Stronach Park
Newmarket ON L3Y 0.66km -
Wesley Brooks Memorial Conservation Area
Newmarket ON 2.91km -
George Luesby Park
Newmarket ON L3X 2N1 4.77km
-
BMO Bank of Montreal
668 Wellington St E (Bayview & Wellington), Aurora ON L4G 0K3 3.47km -
TD Bank
1155 Davis Dr, Newmarket ON L3Y 8R1 3.71km -
CIBC
16715 Yonge St (Yonge & Mulock), Newmarket ON L3X 1X4 3.97km
- 4 bath
- 3 bed
- 2000 sqft
72 Perivale Gardens, Aurora, Ontario • L4G 7P8 • Bayview Wellington
- 5 bath
- 4 bed
- 2000 sqft
311 Sheridan Court, Newmarket, Ontario • L3Y 8P9 • Gorham-College Manor
- 5 bath
- 4 bed
- 2500 sqft
240 Borealis Avenue, Aurora, Ontario • L4G 7T6 • Bayview Northeast
- 5 bath
- 5 bed
- 2500 sqft
1115 Grainger Trail, Newmarket, Ontario • L3X 0G7 • Stonehaven-Wyndham
- 4 bath
- 4 bed
5 Marjorie Drive, Whitchurch Stouffville, Ontario • L0H 1G0 • Rural Whitchurch-Stouffville








