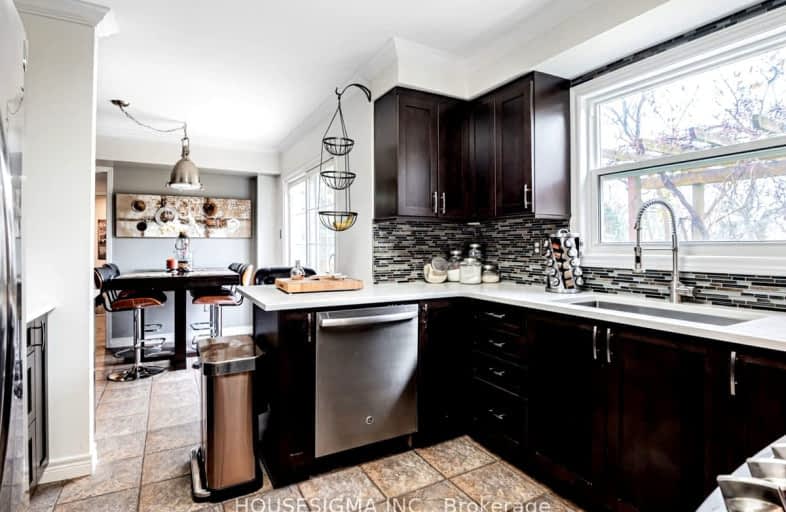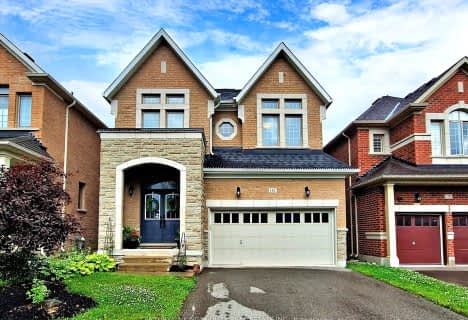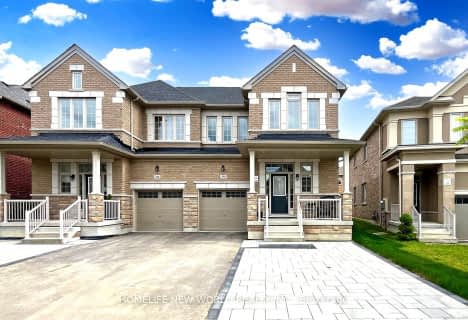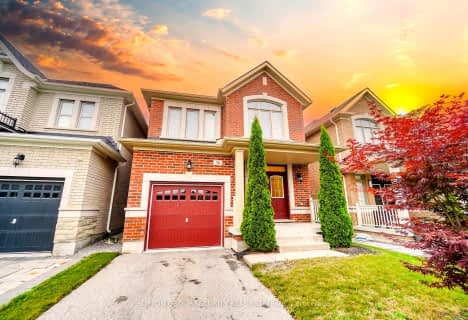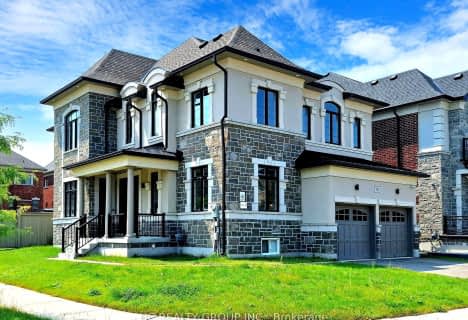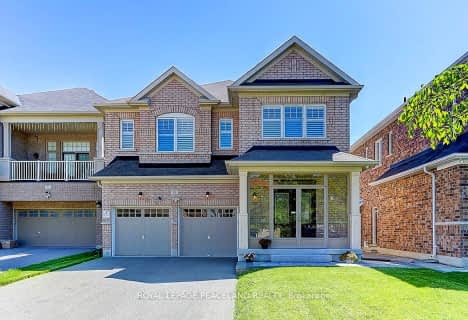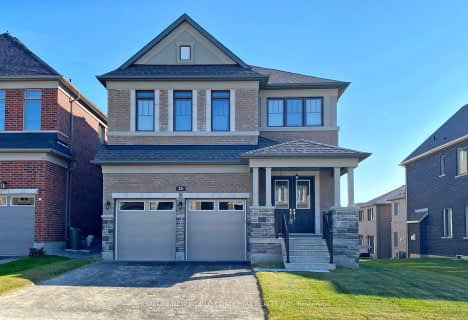Car-Dependent
- Almost all errands require a car.
Minimal Transit
- Almost all errands require a car.
Somewhat Bikeable
- Most errands require a car.

Whitchurch Highlands Public School
Elementary: PublicAurora Grove Public School
Elementary: PublicRick Hansen Public School
Elementary: PublicStonehaven Elementary School
Elementary: PublicNotre Dame Catholic Elementary School
Elementary: CatholicHartman Public School
Elementary: PublicACCESS Program
Secondary: PublicDr G W Williams Secondary School
Secondary: PublicSacred Heart Catholic High School
Secondary: CatholicHuron Heights Secondary School
Secondary: PublicNewmarket High School
Secondary: PublicSt Maximilian Kolbe High School
Secondary: Catholic-
Wesley Brooks Memorial Conservation Area
Newmarket ON 6.56km -
Lake Wilcox Park
Sunset Beach Rd, Richmond Hill ON 7.19km -
Ozark Community Park
Old Colony Rd, Richmond Hill ON 8.76km
-
BMO Bank of Montreal
668 Wellington St E (Bayview & Wellington), Aurora ON L4G 0K3 3.94km -
Meridian Credit Union ATM
297 Wellington St E, Aurora ON L4G 6K9 4.52km -
BMO Bank of Montreal
15252 Yonge St (Wellington), Aurora ON L4G 1N4 5.88km
- 5 bath
- 6 bed
- 5000 sqft
19 West Park Boulevard, Whitchurch Stouffville, Ontario • L0H 1G0 • Rural Whitchurch-Stouffville
