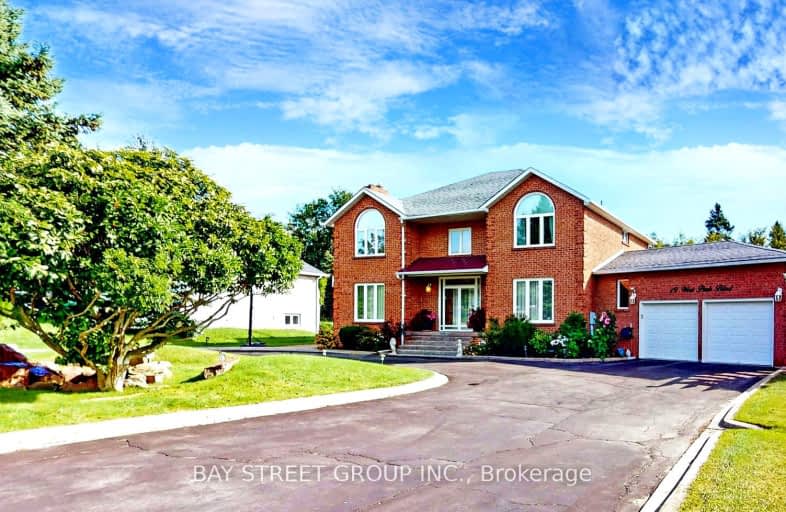
3D Walkthrough
Car-Dependent
- Almost all errands require a car.
7
/100
No Nearby Transit
- Almost all errands require a car.
0
/100
Somewhat Bikeable
- Almost all errands require a car.
23
/100

Whitchurch Highlands Public School
Elementary: Public
3.18 km
Holy Spirit Catholic Elementary School
Elementary: Catholic
4.31 km
Aurora Grove Public School
Elementary: Public
4.12 km
Rick Hansen Public School
Elementary: Public
4.22 km
Stonehaven Elementary School
Elementary: Public
5.21 km
Hartman Public School
Elementary: Public
3.71 km
ACCESS Program
Secondary: Public
7.29 km
Dr G W Williams Secondary School
Secondary: Public
5.40 km
Sacred Heart Catholic High School
Secondary: Catholic
7.25 km
Huron Heights Secondary School
Secondary: Public
8.07 km
Newmarket High School
Secondary: Public
5.96 km
St Maximilian Kolbe High School
Secondary: Catholic
4.62 km
-
Lake Wilcox Park
Sunset Beach Rd, Richmond Hill ON 6.46km -
Whipper Billy Watson Park
Clearmeadow Blvd, Newmarket ON 8.24km -
Madori Park
Millard St, Stouffville ON 10.74km
-
TD Bank Financial Group
40 First Commerce Dr (at Wellington St E), Aurora ON L4G 0H5 2.02km -
CIBC
660 Wellington St E (Bayview Ave.), Aurora ON L4G 0K3 3.9km -
HSBC
150 Hollidge Blvd (Bayview Ave & Wellington street), Aurora ON L4G 8A3 4.29km

