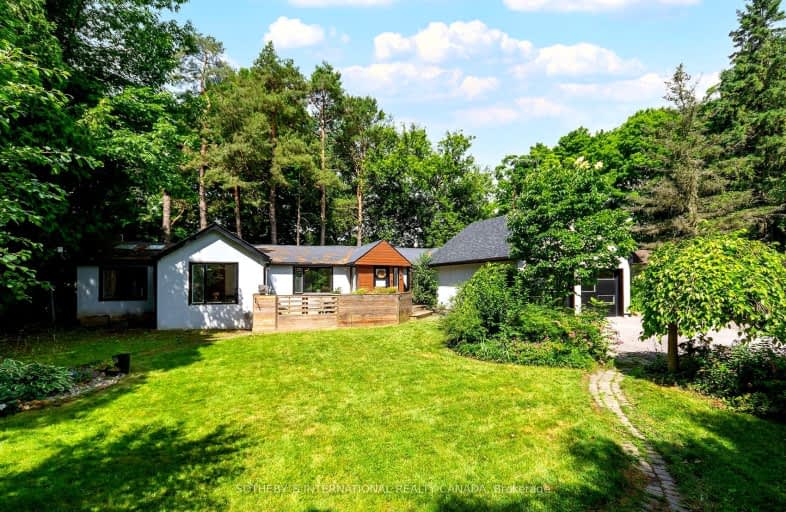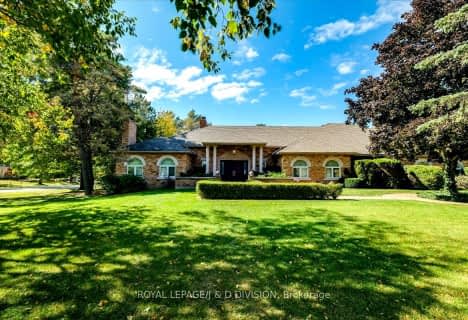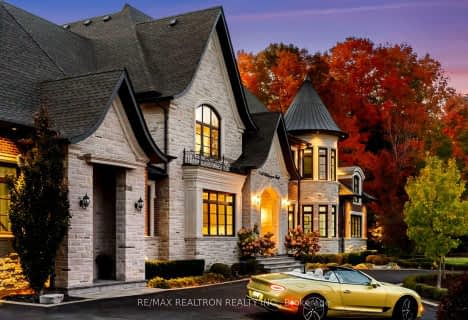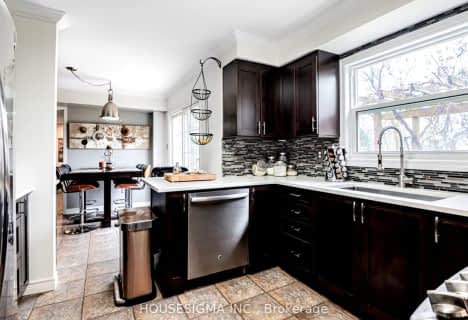Car-Dependent
- Almost all errands require a car.
No Nearby Transit
- Almost all errands require a car.
Somewhat Bikeable
- Almost all errands require a car.

Whitchurch Highlands Public School
Elementary: PublicHoly Spirit Catholic Elementary School
Elementary: CatholicAurora Grove Public School
Elementary: PublicRick Hansen Public School
Elementary: PublicLake Wilcox Public School
Elementary: PublicHartman Public School
Elementary: PublicACCESS Program
Secondary: PublicDr G W Williams Secondary School
Secondary: PublicRichmond Green Secondary School
Secondary: PublicCardinal Carter Catholic Secondary School
Secondary: CatholicNewmarket High School
Secondary: PublicSt Maximilian Kolbe High School
Secondary: Catholic-
Lake Wilcox Park
Sunset Beach Rd, Richmond Hill ON 6.15km -
Meander Park
Richmond Hill ON 10.76km -
Briarwood Park
118 Briarwood Rd, Markham ON L3R 2X5 13.28km
-
CIBC
660 Wellington St E (Bayview Ave.), Aurora ON L4G 0K3 5.79km -
Meridian Credit Union ATM
297 Wellington St E, Aurora ON L4G 6K9 6.22km -
TD Bank Financial Group
13337 Yonge St (at Worthington Ave), Richmond Hill ON L4E 3L3 7.49km
- 4 bath
- 3 bed
- 2500 sqft
07-31 Emerald Heights Drive, Whitchurch Stouffville, Ontario • L4A 0C8 • Rural Whitchurch-Stouffville
- 3 bath
- 3 bed
- 2500 sqft
14635 Woodbine Avenue, Whitchurch Stouffville, Ontario • L4A 2K8 • Stouffville
- 3 bath
- 3 bed
- 2500 sqft
10 Sunrise Ridge Trail, Whitchurch Stouffville, Ontario • L4A 0C9 • Rural Whitchurch-Stouffville
- 4 bath
- 4 bed
5 Marjorie Drive, Whitchurch Stouffville, Ontario • L0H 1G0 • Rural Whitchurch-Stouffville











