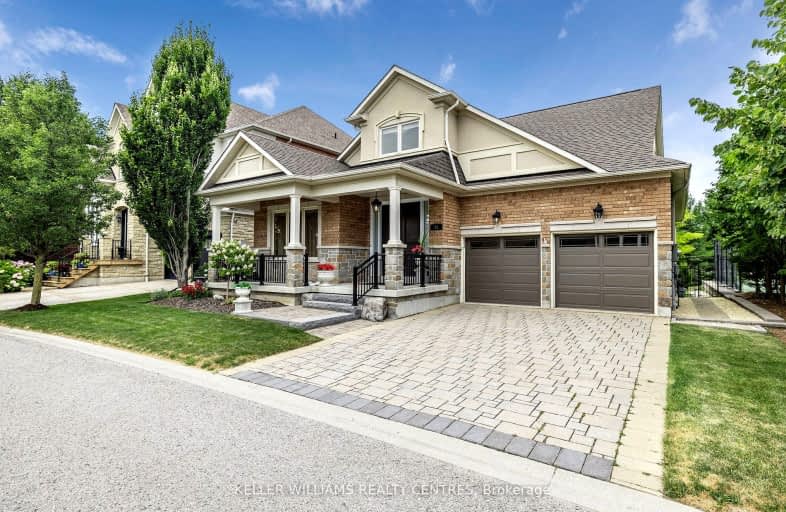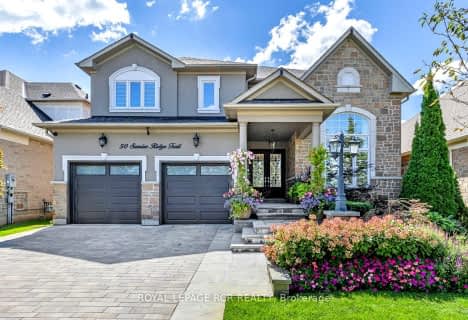Car-Dependent
- Almost all errands require a car.
No Nearby Transit
- Almost all errands require a car.
Somewhat Bikeable
- Almost all errands require a car.

Whitchurch Highlands Public School
Elementary: PublicAurora Grove Public School
Elementary: PublicRick Hansen Public School
Elementary: PublicStonehaven Elementary School
Elementary: PublicNotre Dame Catholic Elementary School
Elementary: CatholicHartman Public School
Elementary: PublicACCESS Program
Secondary: PublicDr G W Williams Secondary School
Secondary: PublicSacred Heart Catholic High School
Secondary: CatholicRichmond Green Secondary School
Secondary: PublicNewmarket High School
Secondary: PublicSt Maximilian Kolbe High School
Secondary: Catholic-
Lake Wilcox Park
Sunset Beach Rd, Richmond Hill ON 7.8km -
Wesley Brooks Memorial Conservation Area
Newmarket ON 9.43km -
Briarwood Park
118 Briarwood Rd, Markham ON L3R 2X5 14.09km
-
BMO Bank of Montreal
668 Wellington St E (Bayview & Wellington), Aurora ON L4G 0K3 6.75km -
CIBC
660 Wellington St E (Bayview Ave.), Aurora ON L4G 0K3 6.76km -
Scotiabank
1100 Davis Dr (at Leslie St.), Newmarket ON L3Y 8W8 9.29km
- 5 bath
- 6 bed
- 5000 sqft
19 West Park Boulevard, Whitchurch Stouffville, Ontario • L0H 1G0 • Rural Whitchurch-Stouffville
- 5 bath
- 4 bed
50 Sunrise Ridge Trail, Whitchurch Stouffville, Ontario • L4A 0C9 • Rural Whitchurch-Stouffville




