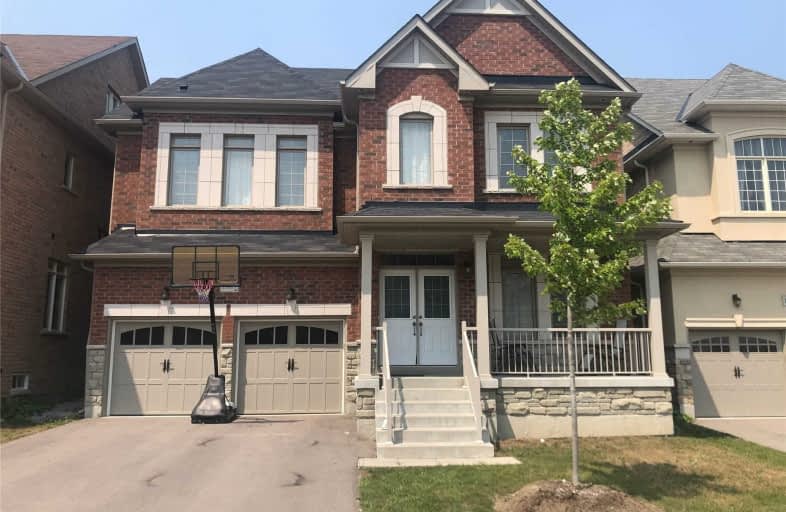Sold on Aug 23, 2021
Note: Property is not currently for sale or for rent.

-
Type: Detached
-
Style: 2 1/2 Storey
-
Size: 3000 sqft
-
Lot Size: 45 x 104 Feet
-
Age: 0-5 years
-
Taxes: $7,662 per year
-
Days on Site: 28 Days
-
Added: Jul 25, 2021 (4 weeks on market)
-
Updated:
-
Last Checked: 3 months ago
-
MLS®#: N5319211
-
Listed By: Real one realty inc., brokerage
Premium Lot, Backyard O/L Ravine. Long Driveway Parking Four Cars. See Is Believing, A Very Bright, One Of The Best Layout, Immaculate Home, 9' Ceiling On Main Floor And The Second Floor. Hardwood Floor Throughout The Main Floor, Oak Staircase. Pride Of Ownership.Bring ,5% Deposit By Certified Cheque Or Bank Draft. Attach Schedule B For The Offer.
Extras
S/S Appliances(Fridge,Stove,Dishwasher),Rangehood,Washer & Dryer, Elfs,5% Deposit By Certified Cheque Or Bank Draft. Please Include Schedule B & Form 801 With All Offers.
Property Details
Facts for 1087 Grainger Trail, Newmarket
Status
Days on Market: 28
Last Status: Sold
Sold Date: Aug 23, 2021
Closed Date: Nov 10, 2021
Expiry Date: Oct 28, 2021
Sold Price: $1,560,000
Unavailable Date: Nov 30, -0001
Input Date: Jul 26, 2021
Property
Status: Sale
Property Type: Detached
Style: 2 1/2 Storey
Size (sq ft): 3000
Age: 0-5
Area: Newmarket
Community: Stonehaven-Wyndham
Inside
Bedrooms: 5
Bathrooms: 5
Kitchens: 1
Rooms: 10
Den/Family Room: Yes
Air Conditioning: None
Fireplace: Yes
Laundry Level: Upper
Central Vacuum: Y
Washrooms: 5
Building
Basement: Unfinished
Heat Type: Forced Air
Heat Source: Gas
Exterior: Brick
Water Supply: Municipal
Special Designation: Other
Parking
Driveway: Private
Garage Spaces: 2
Garage Type: Built-In
Covered Parking Spaces: 4
Total Parking Spaces: 6
Fees
Tax Year: 2021
Tax Legal Description: Lot 12, Plan 65M4379
Taxes: $7,662
Land
Cross Street: Leslie St/Veterans W
Municipality District: Newmarket
Fronting On: South
Pool: None
Sewer: Sewers
Lot Depth: 104 Feet
Lot Frontage: 45 Feet
Rooms
Room details for 1087 Grainger Trail, Newmarket
| Type | Dimensions | Description |
|---|---|---|
| Living Ground | 3.35 x 6.22 | Window, Hardwood Floor, Combined W/Dining |
| Dining Ground | 3.35 x 6.22 | Window, Hardwood Floor, Combined W/Living |
| Kitchen Ground | 2.50 x 4.87 | Granite Counter, Tile Floor |
| Breakfast Ground | 3.05 x 4.87 | O/Looks Ravine, Tile Floor, W/O To Garden |
| Family Ground | 3.66 x 4.87 | O/Looks Ravine, Hardwood Floor, Fireplace |
| Master 2nd | 3.69 x 3.84 | 5 Pc Ensuite, W/I Closet |
| 2nd Br 2nd | 3.54 x 5.30 | 3 Pc Ensuite |
| 3rd Br 2nd | 3.84 x 3.96 | 4 Pc Bath, Semi Ensuite |
| 4th Br 2nd | 3.66 x 3.96 | 4 Pc Bath, Semi Ensuite |
| 5th Br 3rd | 6.46 x 30.50 | 3 Pc Ensuite |
| XXXXXXXX | XXX XX, XXXX |
XXXX XXX XXXX |
$X,XXX,XXX |
| XXX XX, XXXX |
XXXXXX XXX XXXX |
$X,XXX,XXX | |
| XXXXXXXX | XXX XX, XXXX |
XXXXXX XXX XXXX |
$X,XXX |
| XXX XX, XXXX |
XXXXXX XXX XXXX |
$X,XXX | |
| XXXXXXXX | XXX XX, XXXX |
XXXXXXX XXX XXXX |
|
| XXX XX, XXXX |
XXXXXX XXX XXXX |
$X,XXX | |
| XXXXXXXX | XXX XX, XXXX |
XXXXXXX XXX XXXX |
|
| XXX XX, XXXX |
XXXXXX XXX XXXX |
$X,XXX | |
| XXXXXXXX | XXX XX, XXXX |
XXXXXXX XXX XXXX |
|
| XXX XX, XXXX |
XXXXXX XXX XXXX |
$X,XXX,XXX | |
| XXXXXXXX | XXX XX, XXXX |
XXXXXXX XXX XXXX |
|
| XXX XX, XXXX |
XXXXXX XXX XXXX |
$X,XXX,XXX |
| XXXXXXXX XXXX | XXX XX, XXXX | $1,560,000 XXX XXXX |
| XXXXXXXX XXXXXX | XXX XX, XXXX | $1,589,000 XXX XXXX |
| XXXXXXXX XXXXXX | XXX XX, XXXX | $2,650 XXX XXXX |
| XXXXXXXX XXXXXX | XXX XX, XXXX | $2,450 XXX XXXX |
| XXXXXXXX XXXXXXX | XXX XX, XXXX | XXX XXXX |
| XXXXXXXX XXXXXX | XXX XX, XXXX | $2,300 XXX XXXX |
| XXXXXXXX XXXXXXX | XXX XX, XXXX | XXX XXXX |
| XXXXXXXX XXXXXX | XXX XX, XXXX | $2,400 XXX XXXX |
| XXXXXXXX XXXXXXX | XXX XX, XXXX | XXX XXXX |
| XXXXXXXX XXXXXX | XXX XX, XXXX | $1,199,000 XXX XXXX |
| XXXXXXXX XXXXXXX | XXX XX, XXXX | XXX XXXX |
| XXXXXXXX XXXXXX | XXX XX, XXXX | $1,290,000 XXX XXXX |

Prince Charles Public School
Elementary: PublicRick Hansen Public School
Elementary: PublicStonehaven Elementary School
Elementary: PublicNotre Dame Catholic Elementary School
Elementary: CatholicBogart Public School
Elementary: PublicMazo De La Roche Public School
Elementary: PublicDr John M Denison Secondary School
Secondary: PublicSacred Heart Catholic High School
Secondary: CatholicSir William Mulock Secondary School
Secondary: PublicHuron Heights Secondary School
Secondary: PublicNewmarket High School
Secondary: PublicSt Maximilian Kolbe High School
Secondary: Catholic- 5 bath
- 5 bed
- 3500 sqft
926 Ernest Cousins Circle, Newmarket, Ontario • L3X 0B7 • Stonehaven-Wyndham
- 5 bath
- 5 bed
- 2500 sqft
1115 Grainger Trail, Newmarket, Ontario • L3X 0G7 • Stonehaven-Wyndham
- 5 bath
- 5 bed
231 Sikura Circle, Aurora, Ontario • L4G 3Y8 • Rural Aurora





