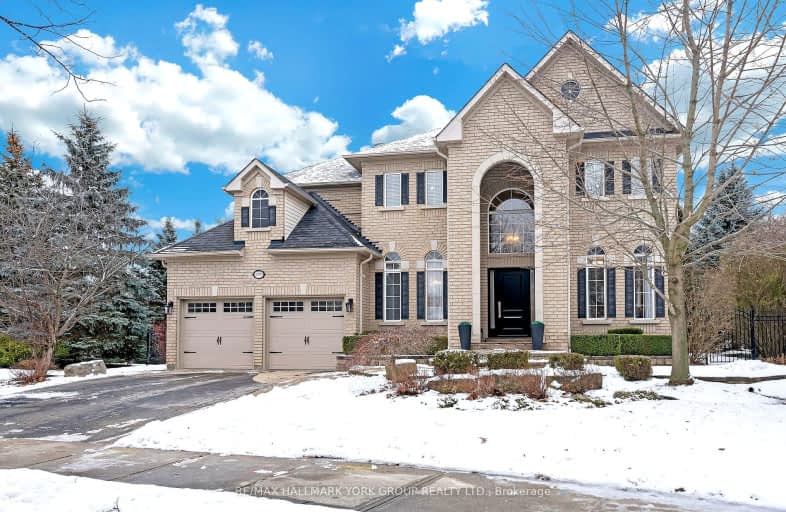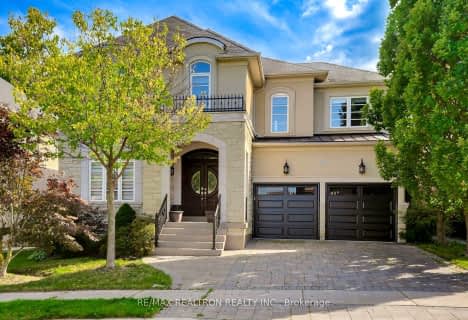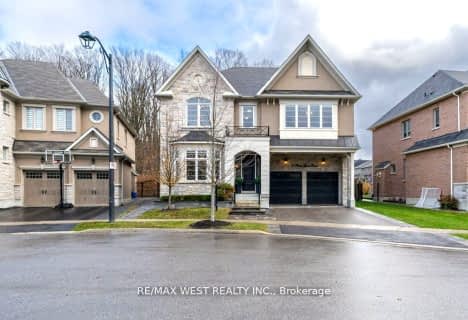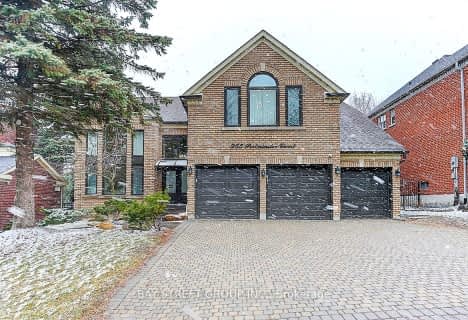Car-Dependent
- Most errands require a car.
Minimal Transit
- Almost all errands require a car.
Somewhat Bikeable
- Most errands require a car.

Prince Charles Public School
Elementary: PublicRick Hansen Public School
Elementary: PublicStonehaven Elementary School
Elementary: PublicNotre Dame Catholic Elementary School
Elementary: CatholicBogart Public School
Elementary: PublicMazo De La Roche Public School
Elementary: PublicDr John M Denison Secondary School
Secondary: PublicSacred Heart Catholic High School
Secondary: CatholicSir William Mulock Secondary School
Secondary: PublicHuron Heights Secondary School
Secondary: PublicNewmarket High School
Secondary: PublicSt Maximilian Kolbe High School
Secondary: Catholic-
St. Louis Bar and Grill
17074 Leslie Street, Unit 1, Newmarket, ON L3Y 8V8 1.21km -
Lion Pub and Grill
1091 Gorham Street, Newmarket, ON L3Y 8X7 1.56km -
Fionn MacCool's Irish Pub
17315 Leslie St, Newmarket, ON L3Y 0A4 1.98km
-
Tim Hortons
1175 Mulock Dr, Newmarket, ON L3Y 4W1 0.81km -
Tim Hortons
855 Mullock Dr, Newmarket, ON L3Y 4W1 0.83km -
Starbucks
17130 Leslie Street, Building A - Unit A, Newmarket, ON L3Y 8Y8 1.45km
-
Fit4Less
1111 Davis Dr, Unit 35, Newmarket, ON L3Y 8X2 2.52km -
GoodLife Fitness
15900 Bayview Avenue, Aurora, ON L4G 7T3 3km -
9Round
233 Earl Stewart Drive, Unit 13, Aurora, ON L4G 7Y3 3.17km
-
Shoppers Drug Mart
665 Stonehaven Avenue, Newmarket, ON L3X 2G2 2.05km -
Medi-Mart Rx
712 Davis Drive, Newmarket, ON L3Y 8C3 2.58km -
Shoppers Drug Mart
1111 Davis Drive, Newmarket, ON L3Y 7V1 2.66km
-
Minami sushi - Newmarket
883 Mulock Drive, Unit 7, Newmarket, ON L3Y 8S3 0.73km -
Get & Go Burrito
869 Mulock Drive, Suite 12, Newmarket, ON L3Y 8S3 0.76km -
Flaming Stove
869 Mulock Drive, Newmarket, ON L3Y 8S3 0.78km
-
Smart Centres Aurora
135 First Commerce Drive, Aurora, ON L4G 0G2 3.32km -
Upper Canada Mall
17600 Yonge Street, Newmarket, ON L3Y 4Z1 4.52km -
OPM Premium Warehouse Sales
400 Harry Walker Parkway S, Newmarket, ON L3Y 9C4 1.17km
-
Vince's Market
869 Mulock Drive, Newmarket, ON L3Y 8S3 0.79km -
Dickie’s No Frills
17255 Leslie Street, Newmarket, ON L3Y 8E4 1.83km -
Dickies No Frills
17255 Leslie Street, Newmarket, ON L3Y 8E4 1.84km
-
The Beer Store
1100 Davis Drive, Newmarket, ON L3Y 8W8 2.44km -
Lcbo
15830 Bayview Avenue, Aurora, ON L4G 7Y3 3.08km -
LCBO
94 First Commerce Drive, Aurora, ON L4G 0H5 3.51km
-
All Things Automotive
32 - 17075 Leslie Street, Newmarket, ON L3Y 8E1 1.29km -
Alianza Latina
16600 Bayview Avenue, Unit 1, Newmarket, ON L3X 1Z9 1.43km -
Petro-Canada
540 Mulock Drive, Newmarket, ON L3Y 8R9 1.91km
-
Cineplex Odeon Aurora
15460 Bayview Avenue, Aurora, ON L4G 7J1 4.11km -
Silver City - Main Concession
18195 Yonge Street, East Gwillimbury, ON L9N 0H9 5.31km -
SilverCity Newmarket Cinemas & XSCAPE
18195 Yonge Street, East Gwillimbury, ON L9N 0H9 5.31km
-
Newmarket Public Library
438 Park Aveniue, Newmarket, ON L3Y 1W1 2.71km -
Aurora Public Library
15145 Yonge Street, Aurora, ON L4G 1M1 6.03km -
Richmond Hill Public Library - Oak Ridges Library
34 Regatta Avenue, Richmond Hill, ON L4E 4R1 10.5km
-
VCA Canada 404 Veterinary Emergency and Referral Hospital
510 Harry Walker Parkway S, Newmarket, ON L3Y 0B3 0.76km -
Southlake Regional Health Centre
596 Davis Drive, Newmarket, ON L3Y 2P9 2.67km -
Richard Rival, MD
712 Davis Drive, Suite 101A, Newmarket, ON L3Y 8C3 2.59km
-
Wesley Brooks Memorial Conservation Area
Newmarket ON 2.38km -
Bonshaw Park
Bonshaw Ave (Red River Cres), Newmarket ON 5.43km -
Rogers Reservoir Conservation Area
East Gwillimbury ON 5.94km
-
Scotiabank
1100 Davis Dr (at Leslie St.), Newmarket ON L3Y 8W8 2.45km -
TD Bank Financial Group
1155 Davis Dr, Newmarket ON L3Y 8R1 2.59km -
Mortgages by Sarah Colucci
411 Queen St, Newmarket ON L3Y 2G9 3km
- 4 bath
- 4 bed
- 3000 sqft
659 Mariner Lane, Newmarket, Ontario • L3X 1L6 • Stonehaven-Wyndham
- 5 bath
- 5 bed
- 3500 sqft
926 Ernest Cousins Circle, Newmarket, Ontario • L3X 0B7 • Stonehaven-Wyndham
- 4 bath
- 4 bed
- 3000 sqft
758 Exceller Circle, Newmarket, Ontario • L3X 1P5 • Stonehaven-Wyndham
- 4 bath
- 4 bed
- 3000 sqft
1058 Bob Scott Court, Newmarket, Ontario • L3X 3L7 • Stonehaven-Wyndham
- 5 bath
- 4 bed
- 3500 sqft
105 Bridgepointe Court, Aurora, Ontario • L4G 3H8 • Rural Aurora
- 5 bath
- 4 bed
- 3500 sqft
943 Portminster Court, Newmarket, Ontario • L3X 1L8 • Stonehaven-Wyndham
- 6 bath
- 4 bed
- 3500 sqft
955 Portminster Court, Newmarket, Ontario • L3X 1L8 • Stonehaven-Wyndham














