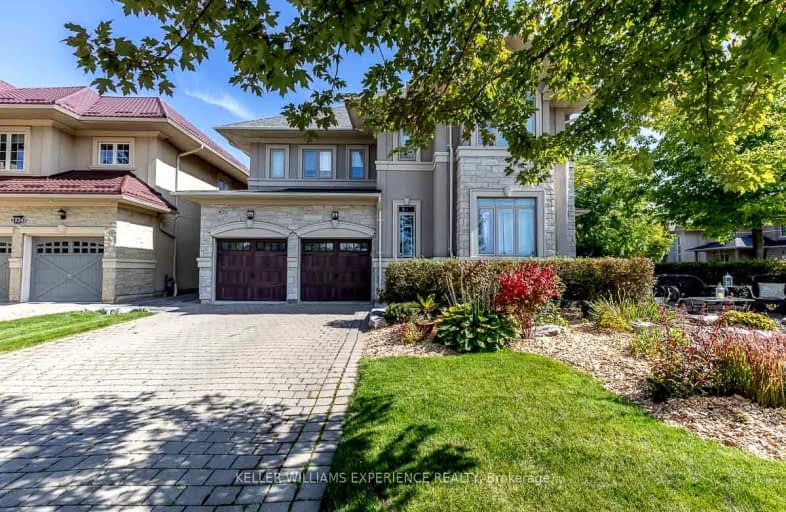Somewhat Walkable
- Some errands can be accomplished on foot.
Some Transit
- Most errands require a car.
Somewhat Bikeable
- Most errands require a car.

Prince Charles Public School
Elementary: PublicRick Hansen Public School
Elementary: PublicStonehaven Elementary School
Elementary: PublicNotre Dame Catholic Elementary School
Elementary: CatholicBogart Public School
Elementary: PublicMazo De La Roche Public School
Elementary: PublicDr John M Denison Secondary School
Secondary: PublicSacred Heart Catholic High School
Secondary: CatholicSir William Mulock Secondary School
Secondary: PublicHuron Heights Secondary School
Secondary: PublicNewmarket High School
Secondary: PublicSt Maximilian Kolbe High School
Secondary: Catholic-
Joia on Main
497 Timothy Street, Newmarket, ON L3Y 1R1 1.72km -
St. Louis Bar and Grill
17074 Leslie Street, Unit 1, Newmarket, ON L3Y 8V8 1.77km -
Lil' Brew Hops
209 Main Street S, Newmarket, ON L3Y 3Y9 1.81km
-
Tim Hortons
855 Mullock Dr, Newmarket, ON L3Y 4W1 0.62km -
Café Andes
16700 Bayview Avenue, Unit 18, Newmarket, ON L3X 1W1 0.87km -
Tim Hortons
685 Stonehaven Avenue, Unit D, Newmarket, ON L3X 2G2 0.98km
-
GoodLife Fitness
15900 Bayview Avenue, Aurora, ON L4G 7T3 2.23km -
9Round
233 Earl Stewart Drive, Unit 13, Aurora, ON L4G 7Y3 2.46km -
LA Fitness
15650 Bayview Avenue, Aurora, ON L4G 6J1 2.66km
-
Shoppers Drug Mart
665 Stonehaven Avenue, Newmarket, ON L3X 2G2 0.98km -
Medi-Mart Rx
712 Davis Drive, Newmarket, ON L3Y 8C3 2.35km -
The Medicine Shoppe
16775 Yonge Street, Newmarket, ON L3Y 8J4 2.73km
-
Sabrina's Pizzeria Bar & Grill
800 Mulock Drive, Newmarket, ON L3Y 1C9 0.38km -
Pizza Pizza
869 Mulock Drive, Unit 13 14, Newmarket, ON L3Y 8S3 0.69km -
Bento Sushi
869 Mulock Drive, Newmarket, ON L3Y 8S3 0.7km
-
Smart Centres Aurora
135 First Commerce Drive, Aurora, ON L4G 0G2 3.62km -
Upper Canada Mall
17600 Yonge Street, Newmarket, ON L3Y 4Z1 3.6km -
OPM Premium Warehouse Sales
400 Harry Walker Parkway S, Newmarket, ON L3Y 9C4 2.12km
-
Vince's Market
869 Mulock Drive, Newmarket, ON L3Y 8S3 0.66km -
Ranch Fresh Supermarket
695 Stonehaven Avenue, Newmarket, ON L3X 2G2 0.89km -
British Imports
474 Timothy Street, Newmarket, ON L3Y 6M7 1.75km
-
Lcbo
15830 Bayview Avenue, Aurora, ON L4G 7Y3 2.4km -
The Beer Store
1100 Davis Drive, Newmarket, ON L3Y 8W8 2.84km -
LCBO
94 First Commerce Drive, Aurora, ON L4G 0H5 3.72km
-
Alianza Latina
16600 Bayview Avenue, Unit 1, Newmarket, ON L3X 1Z9 0.33km -
Petro-Canada
540 Mulock Drive, Newmarket, ON L3Y 8R9 0.75km -
Hill-San Auto Service
619 Steven Court, Newmarket, ON L3Y 6Z3 1.01km
-
Cineplex Odeon Aurora
15460 Bayview Avenue, Aurora, ON L4G 7J1 3.54km -
Silver City - Main Concession
18195 Yonge Street, East Gwillimbury, ON L9N 0H9 4.64km -
SilverCity Newmarket Cinemas & XSCAPE
18195 Yonge Street, East Gwillimbury, ON L9N 0H9 4.64km
-
Newmarket Public Library
438 Park Aveniue, Newmarket, ON L3Y 1W1 1.92km -
Aurora Public Library
15145 Yonge Street, Aurora, ON L4G 1M1 5.27km -
Richmond Hill Public Library - Oak Ridges Library
34 Regatta Avenue, Richmond Hill, ON L4E 4R1 10.02km
-
VCA Canada 404 Veterinary Emergency and Referral Hospital
510 Harry Walker Parkway S, Newmarket, ON L3Y 0B3 1.78km -
Southlake Regional Health Centre
596 Davis Drive, Newmarket, ON L3Y 2P9 2.29km -
Richard Rival, MD
712 Davis Drive, Suite 101A, Newmarket, ON L3Y 8C3 2.35km
-
Wesley Brooks Memorial Conservation Area
Newmarket ON 1.37km -
Bonshaw Park
Bonshaw Ave (Red River Cres), Newmarket ON 4.57km -
Town Park
Wells St (Mosely and Wells), Aurora ON 5.03km
-
RBC Royal Bank ATM
250 Mulock Dr, Newmarket ON L3Y 9B8 1.83km -
Scotiabank
1100 Davis Dr (at Leslie St.), Newmarket ON L3Y 8W8 2.86km -
TD Bank Financial Group
1155 Davis Dr, Newmarket ON L3Y 8R1 3.06km
- 4 bath
- 4 bed
- 2000 sqft
765 Dillman Avenue, Newmarket, Ontario • L3X 2K3 • Stonehaven-Wyndham
- 4 bath
- 4 bed
- 2000 sqft
46 Ballymore Drive, Aurora, Ontario • L4G 7E6 • Bayview Wellington
- 3 bath
- 4 bed
- 2000 sqft
26 Buchanan Crescent, Aurora, Ontario • L4G 5J9 • Aurora Village
- 3 bath
- 4 bed
- 1500 sqft
45 Wallwark Street, Aurora, Ontario • L4G 0J2 • Bayview Northeast
- 3 bath
- 4 bed
415 Silken Laumann Drive, Newmarket, Ontario • L3X 2J1 • Stonehaven-Wyndham
- 4 bath
- 4 bed
- 3000 sqft
1226 Stuffles Crescent, Newmarket, Ontario • L3X 0E2 • Stonehaven-Wyndham














