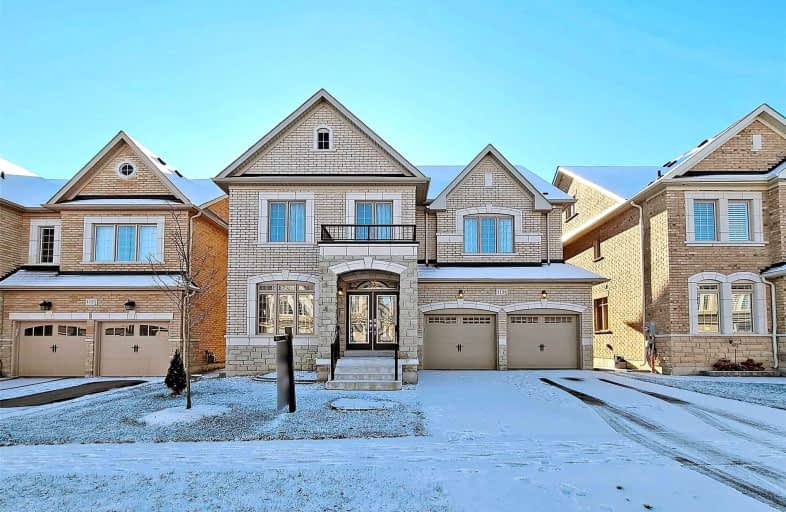Sold on Nov 30, 2021
Note: Property is not currently for sale or for rent.

-
Type: Detached
-
Style: 3-Storey
-
Size: 3000 sqft
-
Lot Size: 44.95 x 85.3 Feet
-
Age: 0-5 years
-
Taxes: $7,646 per year
-
Days on Site: 6 Days
-
Added: Nov 24, 2021 (6 days on market)
-
Updated:
-
Last Checked: 3 months ago
-
MLS®#: N5440310
-
Listed By: Century 21 landunion realty inc., brokerage
One Of A Kind 5Br+Den & 5Wr Detached At Copper Hills. Featuring 3250 Sqft Of Open Concept Layout, 9 Ft Ceiling On Main & 2nd, Smooth Ceiling On Main W/ Pot Lights & Crown Moulding, Oak Staircase, Gourmet Kitchen W/ Granite Countertops, Double Sinks & Large Centre Island And Unique 3rd Flr Loft Br W/ Closet, 3Pc Ensuite & W/O To Balcony. Close To Schools, Parks, Shopping & Hwy 404.
Extras
S/S Fridge, Cooktop, B/I Oven, B/I Microwave, B/I Dishwasher, Hood, Washer, Dryer, All Elfs & Chandeliers, Cac, Cvac And Hwt (R). Excl: Window Coverings.
Property Details
Facts for 1125 Grainger Trail, Newmarket
Status
Days on Market: 6
Last Status: Sold
Sold Date: Nov 30, 2021
Closed Date: Jan 24, 2022
Expiry Date: Feb 24, 2022
Sold Price: $1,735,000
Unavailable Date: Nov 30, 2021
Input Date: Nov 24, 2021
Prior LSC: Listing with no contract changes
Property
Status: Sale
Property Type: Detached
Style: 3-Storey
Size (sq ft): 3000
Age: 0-5
Area: Newmarket
Community: Stonehaven-Wyndham
Availability Date: Flexible
Inside
Bedrooms: 5
Bedrooms Plus: 1
Bathrooms: 5
Kitchens: 1
Rooms: 11
Den/Family Room: Yes
Air Conditioning: Central Air
Fireplace: Yes
Laundry Level: Lower
Central Vacuum: Y
Washrooms: 5
Building
Basement: Full
Heat Type: Forced Air
Heat Source: Gas
Exterior: Brick
Exterior: Stone
Water Supply: Municipal
Special Designation: Unknown
Parking
Driveway: Pvt Double
Garage Spaces: 2
Garage Type: Attached
Covered Parking Spaces: 2
Total Parking Spaces: 4
Fees
Tax Year: 2021
Tax Legal Description: Plan 65M4379 Lot 45
Taxes: $7,646
Land
Cross Street: Leslie / Mulock
Municipality District: Newmarket
Fronting On: South
Pool: None
Sewer: Sewers
Lot Depth: 85.3 Feet
Lot Frontage: 44.95 Feet
Additional Media
- Virtual Tour: https://www.winsold.com/tour/117624
Rooms
Room details for 1125 Grainger Trail, Newmarket
| Type | Dimensions | Description |
|---|---|---|
| Living Main | 5.79 x 3.35 | Hardwood Floor, Combined W/Dining, Coffered Ceiling |
| Dining Main | 5.79 x 3.35 | Hardwood Floor, Combined W/Living, Coffered Ceiling |
| Family Main | 4.88 x 4.88 | Hardwood Floor, Gas Fireplace, Crown Moulding |
| Kitchen Main | 5.18 x 2.49 | Ceramic Floor, Backsplash, Breakfast Bar |
| Breakfast Main | 4.88 x 3.05 | Ceramic Floor, Pot Lights, W/O To Deck |
| Prim Bdrm 2nd | 5.23 x 5.28 | Broadloom, His/Hers Closets, 5 Pc Ensuite |
| 2nd Br 2nd | 3.40 x 5.28 | Broadloom, Double Closet, 3 Pc Ensuite |
| 3rd Br 2nd | 3.45 x 5.18 | Broadloom, Closet, Semi Ensuite |
| 4th Br 2nd | 3.40 x 3.56 | Broadloom, Closet, Semi Ensuite |
| Den 2nd | 2.54 x 2.64 | Broadloom, Separate Rm |
| 5th Br 3rd | 5.74 x 3.05 | Broadloom, W/O To Balcony, 3 Pc Ensuite |
| XXXXXXXX | XXX XX, XXXX |
XXXX XXX XXXX |
$X,XXX,XXX |
| XXX XX, XXXX |
XXXXXX XXX XXXX |
$X,XXX,XXX |
| XXXXXXXX XXXX | XXX XX, XXXX | $1,735,000 XXX XXXX |
| XXXXXXXX XXXXXX | XXX XX, XXXX | $1,399,000 XXX XXXX |

Prince Charles Public School
Elementary: PublicRick Hansen Public School
Elementary: PublicStonehaven Elementary School
Elementary: PublicNotre Dame Catholic Elementary School
Elementary: CatholicBogart Public School
Elementary: PublicMazo De La Roche Public School
Elementary: PublicDr John M Denison Secondary School
Secondary: PublicSacred Heart Catholic High School
Secondary: CatholicSir William Mulock Secondary School
Secondary: PublicHuron Heights Secondary School
Secondary: PublicNewmarket High School
Secondary: PublicSt Maximilian Kolbe High School
Secondary: Catholic- 5 bath
- 5 bed
- 2500 sqft
1115 Grainger Trail, Newmarket, Ontario • L3X 0G7 • Stonehaven-Wyndham



