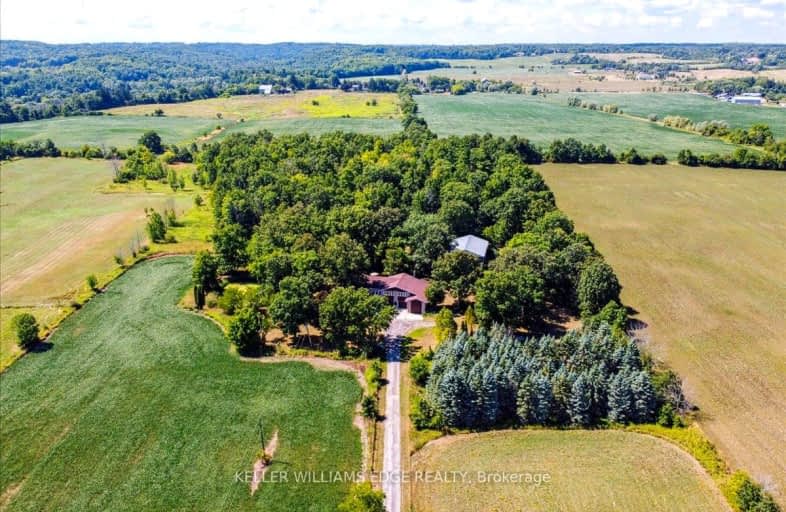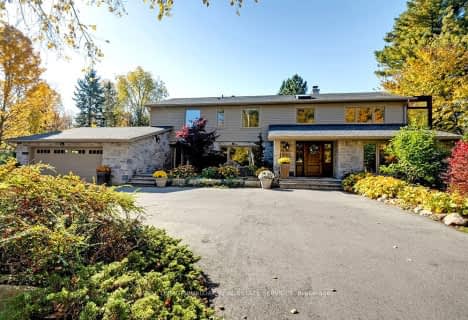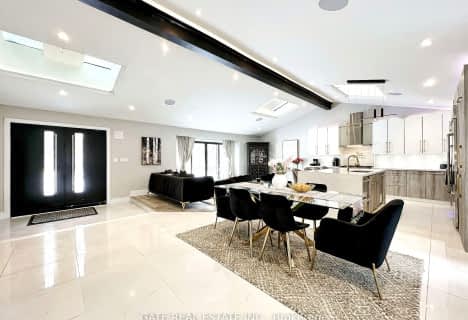Car-Dependent
- Almost all errands require a car.
No Nearby Transit
- Almost all errands require a car.
Somewhat Bikeable
- Most errands require a car.

Kilbride Public School
Elementary: PublicLumen Christi Catholic Elementary School Elementary School
Elementary: CatholicSt. Benedict Elementary Catholic School
Elementary: CatholicQueen of Heaven Elementary Catholic School
Elementary: CatholicP. L. Robertson Public School
Elementary: PublicEscarpment View Public School
Elementary: PublicE C Drury/Trillium Demonstration School
Secondary: ProvincialErnest C Drury School for the Deaf
Secondary: ProvincialGary Allan High School - Milton
Secondary: PublicMilton District High School
Secondary: PublicJean Vanier Catholic Secondary School
Secondary: CatholicDr. Frank J. Hayden Secondary School
Secondary: Public-
Lowville Park
6207 Guelph Line, Burlington ON L7P 3N9 1.06km -
Bronte Meadows Park
165 Laurier Ave (Farmstead Dr.), Milton ON L9T 4W6 6.93km -
Norton Community Park
Tim Dobbie Dr, Burlington ON 8.25km
-
BMO Bank of Montreal
3027 Appleby Line (Dundas), Burlington ON L7M 0V7 8.53km -
Localcoin Bitcoin ATM - Milton Convenience
433 Main St E, Milton ON L9T 1P7 8.56km -
HSBC Bank
2500 Appleby Line, Burlington ON L7L 0A2 8.62km
- 5 bath
- 4 bed
- 3500 sqft
6345 Mcniven Court, Burlington, Ontario • L7P 0K7 • Rural Burlington
- — bath
- — bed
- — sqft
2365 Britannia Road, Burlington, Ontario • L7P 0E8 • Rural Burlington
- 4 bath
- 4 bed
- 2500 sqft
6660 APPLEBY Line, Burlington, Ontario • L7M 0P7 • Rural Burlington
- 4 bath
- 3 bed
- 3500 sqft
4316 Derry Road, Burlington, Ontario • L7M 0R5 • Rural Burlington






