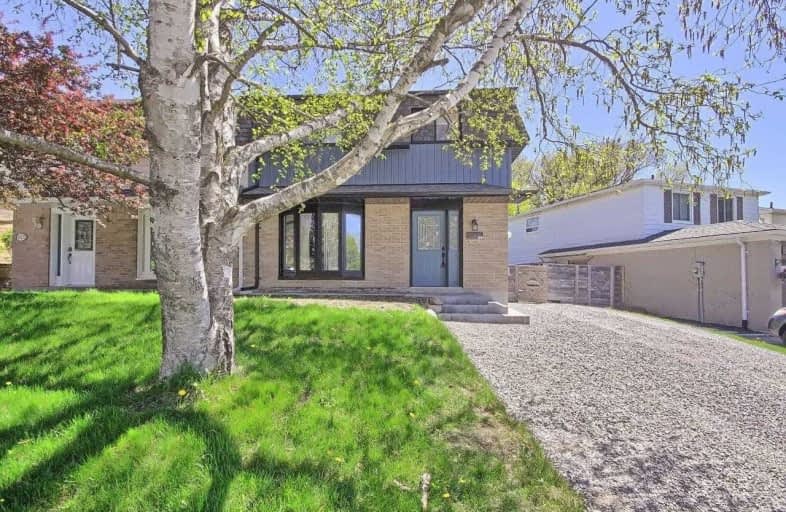Sold on May 20, 2021
Note: Property is not currently for sale or for rent.

-
Type: Semi-Detached
-
Style: 2-Storey
-
Lot Size: 46.13 x 116.98 Feet
-
Age: No Data
-
Taxes: $3,010 per year
-
Days on Site: 5 Days
-
Added: May 15, 2021 (5 days on market)
-
Updated:
-
Last Checked: 3 months ago
-
MLS®#: N5236320
-
Listed By: Right at home realty inc., brokerage
*Remarkable Updated & Modern 4 Bdrm Semi In A Demand Location *$$ Spent With Loads Of Imprvmnts/Updates During Past 4 Yrs *Terrific Curb Appeal W/ Current Design Trends *4 Spacious Bdrms + 2 Additional In Finished Bsmt *Spacious Mn Floor With Living/Dining Rms & Family Sized Kitchen & Brkfst Area Ovrlk'g Byard *Sep Ent To Fin Bsmt Allows Potential In-Law *Rare Dbl Wide Driveway *Spectacular Private Byard W/ Mature Trees & No Homes Directly Behind *A Real 10+
Extras
Extensive List Of Improvmnts: Triple-Pane Wndws 2019, New Ext Doors 2019, 25Yr Roof 2017, Updated Electrical Panel, R10 Insul Added To 2nd Level Exterior & R30 Blown Into Attic, All Wshrms Updated, Modern Decor & Elf, Huge Shed + More!
Property Details
Facts for 121 Huron Heights Drive, Newmarket
Status
Days on Market: 5
Last Status: Sold
Sold Date: May 20, 2021
Closed Date: Jul 28, 2021
Expiry Date: Aug 31, 2021
Sold Price: $810,850
Unavailable Date: May 20, 2021
Input Date: May 15, 2021
Property
Status: Sale
Property Type: Semi-Detached
Style: 2-Storey
Area: Newmarket
Community: Huron Heights-Leslie Valley
Availability Date: End Of August
Inside
Bedrooms: 4
Bedrooms Plus: 1
Bathrooms: 3
Kitchens: 1
Rooms: 8
Den/Family Room: No
Air Conditioning: Central Air
Fireplace: No
Laundry Level: Lower
Central Vacuum: N
Washrooms: 3
Utilities
Electricity: Yes
Gas: Yes
Cable: Yes
Telephone: Yes
Building
Basement: Finished
Basement 2: Sep Entrance
Heat Type: Forced Air
Heat Source: Gas
Exterior: Brick
Exterior: Vinyl Siding
Water Supply: Municipal
Special Designation: Unknown
Other Structures: Garden Shed
Parking
Driveway: Pvt Double
Garage Type: None
Covered Parking Spaces: 4
Total Parking Spaces: 4
Fees
Tax Year: 2020
Tax Legal Description: Pcl 84-3 Sec M1494; Pt Lt 84 Pl M1494 Pt 19 66R725
Taxes: $3,010
Highlights
Feature: Fenced Yard
Feature: Hospital
Feature: Park
Feature: Public Transit
Feature: School
Feature: Wooded/Treed
Land
Cross Street: Davis Drive & Huron
Municipality District: Newmarket
Fronting On: East
Pool: Abv Grnd
Sewer: Sewers
Lot Depth: 116.98 Feet
Lot Frontage: 46.13 Feet
Lot Irregularities: Reverse Pie Lot
Acres: < .50
Zoning: Residential
Additional Media
- Virtual Tour: https://tours.panapix.com/idx/851813
Rooms
Room details for 121 Huron Heights Drive, Newmarket
| Type | Dimensions | Description |
|---|---|---|
| Living Main | 3.71 x 4.67 | Bay Window, Laminate, Open Concept |
| Dining Main | 2.74 x 3.00 | Formal Rm, O/Looks Living, Laminate |
| Kitchen Main | 2.43 x 3.15 | Galley Kitchen, Granite Counter, Family Size Kitchen |
| Breakfast Main | 2.97 x 3.45 | Eat-In Kitchen, W/O To Deck, Laminate |
| Master 2nd | 3.05 x 4.67 | Double Closet, O/Looks Backyard, Laminate |
| 2nd Br 2nd | 2.82 x 4.52 | Laminate, O/Looks Frontyard, Double Closet |
| 3rd Br 2nd | 3.18 x 3.56 | Laminate, Closet, O/Looks Frontyard |
| 4th Br 2nd | 2.92 x 3.51 | Laminate, Closet, O/Looks Backyard |
| Br Bsmt | 2.97 x 3.81 | Finished, Closet |
| Utility Bsmt | 2.69 x 3.07 | Partly Finished, Separate Rm |
| Laundry Bsmt | 1.80 x 2.77 | Separate Rm, Finished, Window |
| Common Rm Bsmt | 2.87 x 7.14 | 3 Pc Ensuite, Open Concept, Laminate |
| XXXXXXXX | XXX XX, XXXX |
XXXX XXX XXXX |
$XXX,XXX |
| XXX XX, XXXX |
XXXXXX XXX XXXX |
$XXX,XXX | |
| XXXXXXXX | XXX XX, XXXX |
XXXX XXX XXXX |
$XXX,XXX |
| XXX XX, XXXX |
XXXXXX XXX XXXX |
$XXX,XXX |
| XXXXXXXX XXXX | XXX XX, XXXX | $810,850 XXX XXXX |
| XXXXXXXX XXXXXX | XXX XX, XXXX | $729,900 XXX XXXX |
| XXXXXXXX XXXX | XXX XX, XXXX | $475,000 XXX XXXX |
| XXXXXXXX XXXXXX | XXX XX, XXXX | $462,500 XXX XXXX |

Glen Cedar Public School
Elementary: PublicPrince Charles Public School
Elementary: PublicMeadowbrook Public School
Elementary: PublicDenne Public School
Elementary: PublicSt Elizabeth Seton Catholic Elementary School
Elementary: CatholicMazo De La Roche Public School
Elementary: PublicDr John M Denison Secondary School
Secondary: PublicSacred Heart Catholic High School
Secondary: CatholicSir William Mulock Secondary School
Secondary: PublicHuron Heights Secondary School
Secondary: PublicNewmarket High School
Secondary: PublicSt Maximilian Kolbe High School
Secondary: Catholic- 2 bath
- 4 bed
- 1500 sqft
32-34 Superior Street, Newmarket, Ontario • L3Y 3X3 • Central Newmarket



