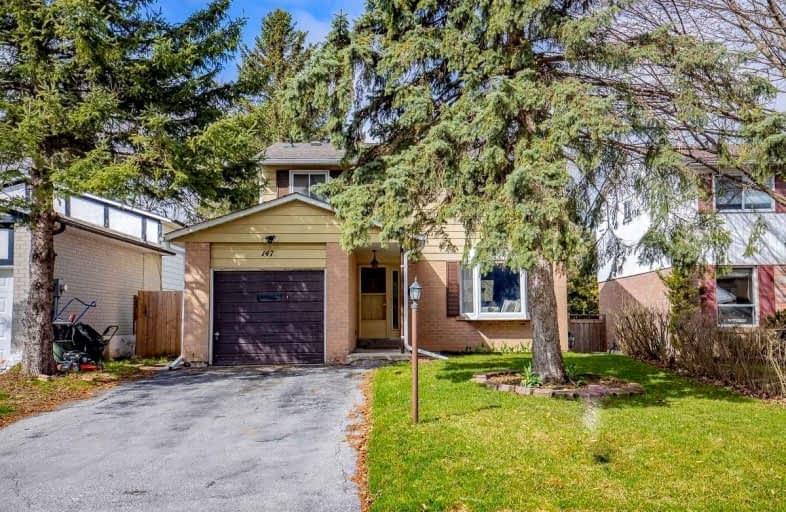Sold on Nov 01, 2021
Note: Property is not currently for sale or for rent.

-
Type: Detached
-
Style: 2-Storey
-
Lot Size: 40 x 118 Feet
-
Age: No Data
-
Taxes: $3,712 per year
-
Days on Site: 4 Days
-
Added: Oct 28, 2021 (4 days on market)
-
Updated:
-
Last Checked: 3 months ago
-
MLS®#: N5415843
-
Listed By: Homelife new world realty inc., brokerage
Situated In The Heart Of Central Newmarket. Rarely Offered Single Detached House In This Price Range! Great Opportunity For The Investors!! Huge Lot 40'X118' * Mature Trees Give Private Bkyd Feel * Newer Renovation For The Kitchen &Bathrooms(2019)A/C (2017), Furnace (2014), Close To Schools, Public Transit, Hwy! Liv & Din Rm W/Crown Molding. Tenanted. Lease Until End Of May 2022. Must Assume Tenant. Good Tenants Never Skipped Payments. $2146/Mo
Extras
Fridge, Stove, Dishwasher, Washer, Dryer, Existing Window Coverings, Elf's, Central Air. Water Softener(Rent, $24.99) Hwt(Rent)
Property Details
Facts for 147 Armitage Drive, Newmarket
Status
Days on Market: 4
Last Status: Sold
Sold Date: Nov 01, 2021
Closed Date: Dec 07, 2021
Expiry Date: Jan 31, 2022
Sold Price: $950,000
Unavailable Date: Nov 01, 2021
Input Date: Oct 28, 2021
Prior LSC: Listing with no contract changes
Property
Status: Sale
Property Type: Detached
Style: 2-Storey
Area: Newmarket
Community: Central Newmarket
Availability Date: 30/60/Tba
Inside
Bedrooms: 4
Bathrooms: 3
Kitchens: 1
Rooms: 9
Den/Family Room: No
Air Conditioning: Central Air
Fireplace: No
Laundry Level: Lower
Washrooms: 3
Building
Basement: Finished
Heat Type: Forced Air
Heat Source: Gas
Exterior: Alum Siding
Exterior: Brick
Water Supply: Municipal
Special Designation: Unknown
Parking
Driveway: Private
Garage Spaces: 1
Garage Type: Attached
Covered Parking Spaces: 4
Total Parking Spaces: 5
Fees
Tax Year: 2021
Tax Legal Description: Plan M6 Lot43
Taxes: $3,712
Land
Cross Street: Yonge And Mulock
Municipality District: Newmarket
Fronting On: West
Pool: None
Sewer: Sewers
Lot Depth: 118 Feet
Lot Frontage: 40 Feet
Rooms
Room details for 147 Armitage Drive, Newmarket
| Type | Dimensions | Description |
|---|---|---|
| Living Ground | 3.60 x 4.50 | Laminate, Combined W/Dining |
| Dining Ground | 3.10 x 3.30 | Laminate, Window, O/Looks Backyard |
| Kitchen Ground | 2.80 x 4.80 | Laminate, Eat-In Kitchen |
| Prim Bdrm 2nd | 2.80 x 4.80 | Laminate, Window |
| 2nd Br 2nd | 3.60 x 4.20 | Laminate, Window |
| 3rd Br 2nd | 2.80 x 3.70 | Laminate, Window |
| 4th Br 2nd | 2.70 x 3.30 | Laminate, Window |
| XXXXXXXX | XXX XX, XXXX |
XXXX XXX XXXX |
$XXX,XXX |
| XXX XX, XXXX |
XXXXXX XXX XXXX |
$XXX,XXX | |
| XXXXXXXX | XXX XX, XXXX |
XXXXXX XXX XXXX |
$X,XXX |
| XXX XX, XXXX |
XXXXXX XXX XXXX |
$X,XXX | |
| XXXXXXXX | XXX XX, XXXX |
XXXXXXX XXX XXXX |
|
| XXX XX, XXXX |
XXXXXX XXX XXXX |
$XXX,XXX |
| XXXXXXXX XXXX | XXX XX, XXXX | $950,000 XXX XXXX |
| XXXXXXXX XXXXXX | XXX XX, XXXX | $699,000 XXX XXXX |
| XXXXXXXX XXXXXX | XXX XX, XXXX | $2,100 XXX XXXX |
| XXXXXXXX XXXXXX | XXX XX, XXXX | $2,000 XXX XXXX |
| XXXXXXXX XXXXXXX | XXX XX, XXXX | XXX XXXX |
| XXXXXXXX XXXXXX | XXX XX, XXXX | $649,000 XXX XXXX |

J L R Bell Public School
Elementary: PublicSt Paul Catholic Elementary School
Elementary: CatholicStuart Scott Public School
Elementary: PublicSt John Chrysostom Catholic Elementary School
Elementary: CatholicRogers Public School
Elementary: PublicArmitage Village Public School
Elementary: PublicDr John M Denison Secondary School
Secondary: PublicSacred Heart Catholic High School
Secondary: CatholicSir William Mulock Secondary School
Secondary: PublicHuron Heights Secondary School
Secondary: PublicNewmarket High School
Secondary: PublicSt Maximilian Kolbe High School
Secondary: Catholic- 2 bath
- 4 bed
- 1500 sqft
32-34 Superior Street, Newmarket, Ontario • L3Y 3X3 • Central Newmarket



