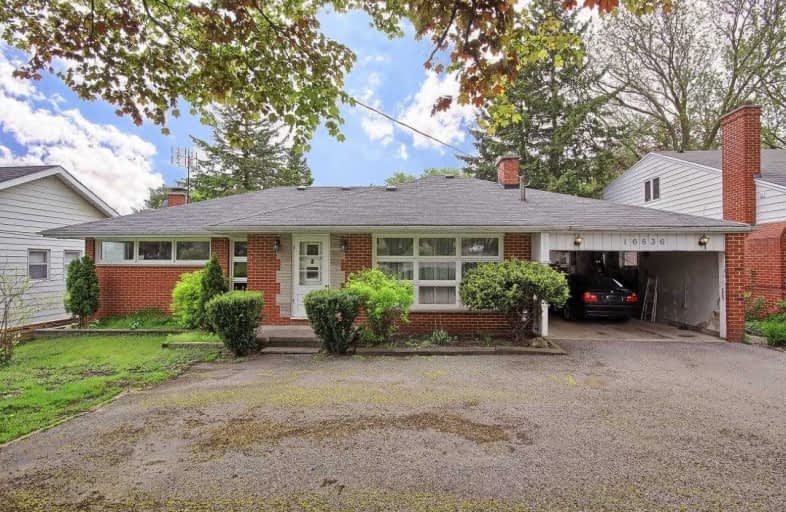Sold on Jun 28, 2019
Note: Property is not currently for sale or for rent.

-
Type: Detached
-
Style: Bungalow
-
Lot Size: 60 x 151 Feet
-
Age: No Data
-
Taxes: $4,177 per year
-
Days on Site: 28 Days
-
Added: Sep 07, 2019 (4 weeks on market)
-
Updated:
-
Last Checked: 3 months ago
-
MLS®#: N4469810
-
Listed By: Re/max realtron realty inc., brokerage
Opportunity Knocks!! Don't Miss This Spacious 4 Bedroom Bungalow With Large Living Room With Floor To Ceiling Fireplace, Separate Dining Room, 3 Bathrooms, Finished Basement With Spacious Recreation Room, Bar, 2nd Fireplace, And Multiple Walkouts! Great Mature Treed Lot - Generous Lot Size, Plus 2 Car Tandem Carport W/Loft Storage - Note Cabinets In Carport Will Be Removed By Sellers!
Extras
Washer, Dryer, Garden Shed, Bsmt Freezer, Hwt (Rental), Bar Fridge, B/I Brick Bbq Behind Carport / Wet Bar, Stone Fireplace W/ Insert. Exclude Cabinets In Carport
Property Details
Facts for 16836 Bayview Avenue, Newmarket
Status
Days on Market: 28
Last Status: Sold
Sold Date: Jun 28, 2019
Closed Date: Aug 23, 2019
Expiry Date: Sep 30, 2019
Sold Price: $610,000
Unavailable Date: Jun 28, 2019
Input Date: May 31, 2019
Prior LSC: Listing with no contract changes
Property
Status: Sale
Property Type: Detached
Style: Bungalow
Area: Newmarket
Community: Central Newmarket
Availability Date: 60-90 Days/Tba
Inside
Bedrooms: 4
Bathrooms: 3
Kitchens: 1
Rooms: 7
Den/Family Room: No
Air Conditioning: Central Air
Fireplace: Yes
Laundry Level: Lower
Central Vacuum: N
Washrooms: 3
Utilities
Electricity: Yes
Gas: Yes
Cable: Yes
Telephone: Yes
Building
Basement: Fin W/O
Heat Type: Forced Air
Heat Source: Gas
Exterior: Alum Siding
Exterior: Brick
Elevator: N
Water Supply: Municipal
Physically Handicapped-Equipped: N
Special Designation: Unknown
Other Structures: Garden Shed
Retirement: N
Parking
Driveway: Private
Garage Spaces: 2
Garage Type: Carport
Covered Parking Spaces: 3
Total Parking Spaces: 5
Fees
Tax Year: 2018
Tax Legal Description: Pt Lt 91 Con 1 Whitchurch As In A22413A; Newmarket
Taxes: $4,177
Highlights
Feature: Fenced Yard
Feature: Hospital
Feature: Library
Feature: Public Transit
Feature: Rec Centre
Feature: School
Land
Cross Street: N. Of Mulock, W. Of
Municipality District: Newmarket
Fronting On: West
Parcel Number: 036070264
Pool: None
Sewer: Sewers
Lot Depth: 151 Feet
Lot Frontage: 60 Feet
Lot Irregularities: Slightly Irreg: 151.4
Zoning: Residential
Additional Media
- Virtual Tour: https://tours.panapix.com/idx/223119
Rooms
Room details for 16836 Bayview Avenue, Newmarket
| Type | Dimensions | Description |
|---|---|---|
| Living Ground | 4.60 x 3.05 | Fireplace, Picture Window, Broadloom |
| Dining Ground | 2.78 x 3.00 | W/O To Deck, Laminate, Wainscoting |
| Kitchen Ground | 2.50 x 2.94 | Pantry, Large Window, Walk-Out |
| Master Ground | 3.66 x 3.66 | Broadloom, Double Closet, O/Looks Garden |
| 2nd Br Ground | 3.05 x 3.45 | Broadloom, Double Closet, Large Window |
| 3rd Br Ground | 2.80 x 4.18 | Double Closet, 2 Pc Bath, W/O To Deck |
| 4th Br Ground | 3.15 x 3.66 | Large Window, Broadloom, Double Closet |
| Rec Bsmt | 6.20 x 7.82 | Wet Bar, W/O To Patio, Fireplace |
| Utility Bsmt | 3.75 x 3.80 | B/I Shelves, Closet, Large Closet |
| Laundry Bsmt | 2.73 x 3.00 | Concrete Floor, Laundry Sink |
| Workshop Bsmt | 2.50 x 3.90 | Window, W/O To Patio |
| XXXXXXXX | XXX XX, XXXX |
XXXX XXX XXXX |
$XXX,XXX |
| XXX XX, XXXX |
XXXXXX XXX XXXX |
$XXX,XXX |
| XXXXXXXX XXXX | XXX XX, XXXX | $610,000 XXX XXXX |
| XXXXXXXX XXXXXX | XXX XX, XXXX | $644,900 XXX XXXX |

Stuart Scott Public School
Elementary: PublicPrince Charles Public School
Elementary: PublicRogers Public School
Elementary: PublicStonehaven Elementary School
Elementary: PublicNotre Dame Catholic Elementary School
Elementary: CatholicBogart Public School
Elementary: PublicDr John M Denison Secondary School
Secondary: PublicSacred Heart Catholic High School
Secondary: CatholicSir William Mulock Secondary School
Secondary: PublicHuron Heights Secondary School
Secondary: PublicNewmarket High School
Secondary: PublicSt Maximilian Kolbe High School
Secondary: Catholic- 2 bath
- 4 bed
- 1500 sqft
32-34 Superior Street, Newmarket, Ontario • L3Y 3X3 • Central Newmarket



