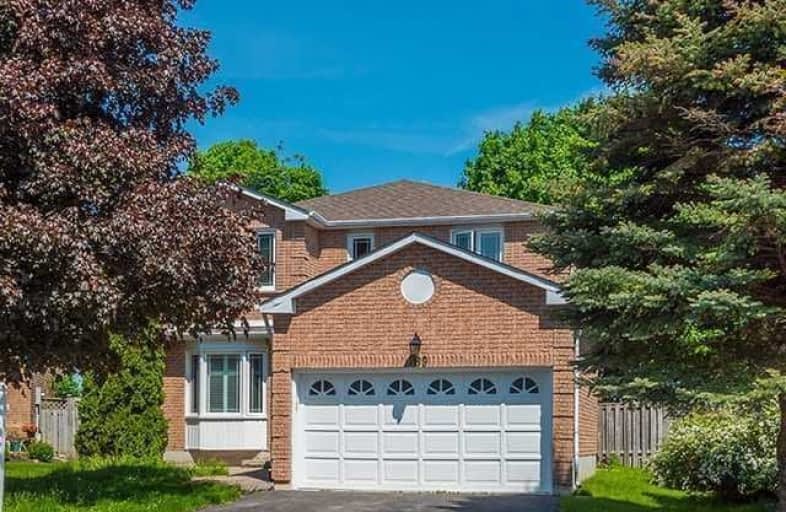Sold on Jul 27, 2018
Note: Property is not currently for sale or for rent.

-
Type: Detached
-
Style: 2-Storey
-
Lot Size: 36.28 x 124 Feet
-
Age: No Data
-
Taxes: $3,143 per year
-
Days on Site: 8 Days
-
Added: Sep 07, 2019 (1 week on market)
-
Updated:
-
Last Checked: 3 months ago
-
MLS®#: N4196725
-
Listed By: Homelife eagle realty inc., brokerage
Perfect 4 Bedroom Detached Home * Premium Lot Backing Onto Openspace * Family Friendly Neighbourhood * Large Eat-In Kitchen W/ Backsplash & Walk-Out To Large Deck * Great Layout * Family Room W/ Fireplace & Pot Lights * Combined Living/Dining Room W/ Hardwood Floors & Crown Moulding * Bamboo Floors In Family Room & Master Bedroom * Spacious Master W/ 4Pc Ensuite & W/I Closet * Close To Schools, Parks, Newmarkets Main St, Shopping & More!
Extras
Central Vac; Driveway (2013); Roof (2011) * Include Existing: Fridge; Stove; New Dishwasher & Microwave (2017); Washer & Dryer; All Light Fixtures; All Window Coverings; Hwt (Rental) * Visit Virtual Tour @ Www.189Billings.Ca
Property Details
Facts for 189 Billings Crescent, Newmarket
Status
Days on Market: 8
Last Status: Sold
Sold Date: Jul 27, 2018
Closed Date: Aug 10, 2018
Expiry Date: Sep 30, 2018
Sold Price: $722,800
Unavailable Date: Jul 27, 2018
Input Date: Jul 19, 2018
Prior LSC: Listing with no contract changes
Property
Status: Sale
Property Type: Detached
Style: 2-Storey
Area: Newmarket
Community: Bristol-London
Availability Date: Tba
Inside
Bedrooms: 4
Bedrooms Plus: 1
Bathrooms: 4
Kitchens: 1
Rooms: 9
Den/Family Room: Yes
Air Conditioning: Central Air
Fireplace: Yes
Central Vacuum: Y
Washrooms: 4
Building
Basement: Finished
Heat Type: Forced Air
Heat Source: Gas
Exterior: Brick
Water Supply: Municipal
Special Designation: Unknown
Parking
Driveway: Private
Garage Spaces: 2
Garage Type: Attached
Covered Parking Spaces: 3
Total Parking Spaces: 5
Fees
Tax Year: 2017
Tax Legal Description: Pcl 17-1 Sec 65M2483; Lt 17 Pl 65M2483
Taxes: $3,143
Land
Cross Street: Yonge St & Bristol R
Municipality District: Newmarket
Fronting On: North
Pool: None
Sewer: Sewers
Lot Depth: 124 Feet
Lot Frontage: 36.28 Feet
Lot Irregularities: Premium Lot Backing O
Zoning: Residential
Additional Media
- Virtual Tour: http://www.189billings.ca/
Rooms
Room details for 189 Billings Crescent, Newmarket
| Type | Dimensions | Description |
|---|---|---|
| Living Main | 3.35 x 3.81 | Hardwood Floor, Crown Moulding |
| Dining Main | 3.35 x 3.81 | Hardwood Floor, Crown Moulding |
| Kitchen Main | 2.74 x 3.35 | Ceramic Floor, Backsplash |
| Breakfast Main | 2.35 x 3.35 | Ceramic Floor, Combined W/Kitchen, W/O To Deck |
| Family Main | 3.35 x 6.40 | Hardwood Floor, Fireplace, Pot Lights |
| Master 2nd | 3.35 x 6.09 | Hardwood Floor, 4 Pc Ensuite, W/I Closet |
| 2nd Br 2nd | 3.04 x 4.11 | Broadloom, Double Closet, O/Looks Backyard |
| 3rd Br 2nd | 3.04 x 4.11 | Broadloom, Double Closet, O/Looks Backyard |
| 4th Br 2nd | 3.04 x 3.35 | Broadloom, Double Closet |
| XXXXXXXX | XXX XX, XXXX |
XXXXXXX XXX XXXX |
|
| XXX XX, XXXX |
XXXXXX XXX XXXX |
$XXX,XXX | |
| XXXXXXXX | XXX XX, XXXX |
XXXX XXX XXXX |
$XXX,XXX |
| XXX XX, XXXX |
XXXXXX XXX XXXX |
$XXX,XXX | |
| XXXXXXXX | XXX XX, XXXX |
XXXXXXX XXX XXXX |
|
| XXX XX, XXXX |
XXXXXX XXX XXXX |
$XXX,XXX | |
| XXXXXXXX | XXX XX, XXXX |
XXXXXXX XXX XXXX |
|
| XXX XX, XXXX |
XXXXXX XXX XXXX |
$XXX,XXX | |
| XXXXXXXX | XXX XX, XXXX |
XXXXXXX XXX XXXX |
|
| XXX XX, XXXX |
XXXXXX XXX XXXX |
$XXX,XXX | |
| XXXXXXXX | XXX XX, XXXX |
XXXXXX XXX XXXX |
$X,XXX |
| XXX XX, XXXX |
XXXXXX XXX XXXX |
$X,XXX | |
| XXXXXXXX | XXX XX, XXXX |
XXXX XXX XXXX |
$XXX,XXX |
| XXX XX, XXXX |
XXXXXX XXX XXXX |
$XXX,XXX |
| XXXXXXXX XXXXXXX | XXX XX, XXXX | XXX XXXX |
| XXXXXXXX XXXXXX | XXX XX, XXXX | $824,900 XXX XXXX |
| XXXXXXXX XXXX | XXX XX, XXXX | $722,800 XXX XXXX |
| XXXXXXXX XXXXXX | XXX XX, XXXX | $685,000 XXX XXXX |
| XXXXXXXX XXXXXXX | XXX XX, XXXX | XXX XXXX |
| XXXXXXXX XXXXXX | XXX XX, XXXX | $794,900 XXX XXXX |
| XXXXXXXX XXXXXXX | XXX XX, XXXX | XXX XXXX |
| XXXXXXXX XXXXXX | XXX XX, XXXX | $824,900 XXX XXXX |
| XXXXXXXX XXXXXXX | XXX XX, XXXX | XXX XXXX |
| XXXXXXXX XXXXXX | XXX XX, XXXX | $889,900 XXX XXXX |
| XXXXXXXX XXXXXX | XXX XX, XXXX | $2,300 XXX XXXX |
| XXXXXXXX XXXXXX | XXX XX, XXXX | $2,300 XXX XXXX |
| XXXXXXXX XXXX | XXX XX, XXXX | $880,000 XXX XXXX |
| XXXXXXXX XXXXXX | XXX XX, XXXX | $799,000 XXX XXXX |

J L R Bell Public School
Elementary: PublicDenne Public School
Elementary: PublicMaple Leaf Public School
Elementary: PublicPoplar Bank Public School
Elementary: PublicCanadian Martyrs Catholic Elementary School
Elementary: CatholicPhoebe Gilman Public School
Elementary: PublicDr John M Denison Secondary School
Secondary: PublicSacred Heart Catholic High School
Secondary: CatholicSir William Mulock Secondary School
Secondary: PublicHuron Heights Secondary School
Secondary: PublicNewmarket High School
Secondary: PublicSt Maximilian Kolbe High School
Secondary: Catholic- 2 bath
- 4 bed
- 1500 sqft
32-34 Superior Street, Newmarket, Ontario • L3Y 3X3 • Central Newmarket



