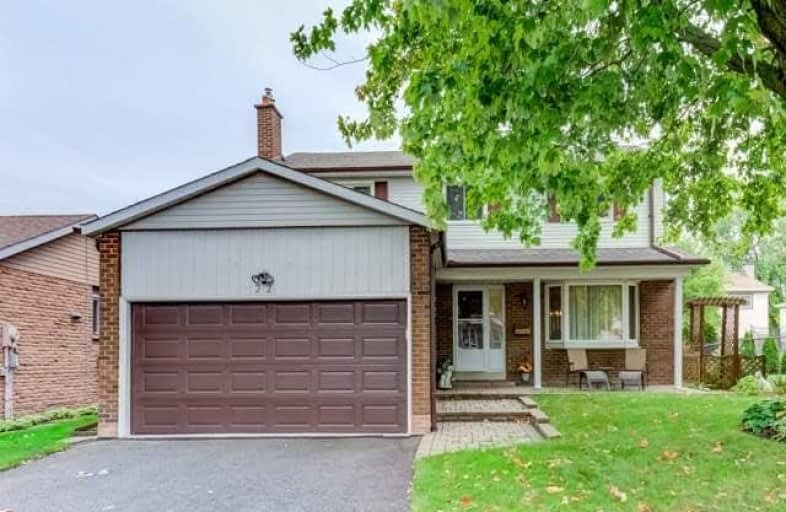Sold on Nov 10, 2018
Note: Property is not currently for sale or for rent.

-
Type: Detached
-
Style: 2-Storey
-
Size: 1500 sqft
-
Lot Size: 50.39 x 101.77 Feet
-
Age: 31-50 years
-
Taxes: $4,250 per year
-
Days on Site: 39 Days
-
Added: Sep 07, 2019 (1 month on market)
-
Updated:
-
Last Checked: 3 months ago
-
MLS®#: N4264931
-
Listed By: Re/max village realty inc., brokerage
Lovely 4 Bedroom Home On Quiet Tree Lined Street With Finished Basement And A 2 Car Garage, Well Maintained Home With Newer Shingles, Newer Windows, Newer Furnace, Air Conditioner. Kitchen Has Been Updated To Solid Cherry Cupboards And There Is A Built-In Dishwasher And A Walkout To A Private Rear Yard With Large Deck And Perennial Gardens. The Bathrooms Have Been Updated And The Master Ensuite Is A 4-Piece. There Is Also A Walk-In Closet. This Home Has A
Extras
Finished Basement With A Large L-Shaped Recreation Room.
Property Details
Facts for 22 Eastman Crescent, Newmarket
Status
Days on Market: 39
Last Status: Sold
Sold Date: Nov 10, 2018
Closed Date: Dec 05, 2018
Expiry Date: Dec 15, 2018
Sold Price: $686,000
Unavailable Date: Nov 10, 2018
Input Date: Oct 02, 2018
Prior LSC: Listing with no contract changes
Property
Status: Sale
Property Type: Detached
Style: 2-Storey
Size (sq ft): 1500
Age: 31-50
Area: Newmarket
Community: Huron Heights-Leslie Valley
Availability Date: 30 Days/Tba
Inside
Bedrooms: 4
Bathrooms: 3
Kitchens: 1
Rooms: 9
Den/Family Room: Yes
Air Conditioning: Central Air
Fireplace: Yes
Washrooms: 3
Utilities
Electricity: Yes
Gas: Yes
Cable: Yes
Telephone: Yes
Building
Basement: Finished
Heat Type: Forced Air
Heat Source: Gas
Exterior: Alum Siding
Exterior: Brick
Energy Certificate: N
Green Verification Status: N
Water Supply: Municipal
Special Designation: Unknown
Parking
Driveway: Pvt Double
Garage Spaces: 2
Garage Type: Attached
Covered Parking Spaces: 2
Total Parking Spaces: 4
Fees
Tax Year: 2018
Tax Legal Description: Lot 177, Pl 65M-47
Taxes: $4,250
Highlights
Feature: Golf
Feature: Grnbelt/Conserv
Feature: Park
Feature: Public Transit
Feature: School
Land
Cross Street: Ashton Rd And Davis
Municipality District: Newmarket
Fronting On: East
Pool: None
Sewer: Sewers
Lot Depth: 101.77 Feet
Lot Frontage: 50.39 Feet
Lot Irregularities: (R) 50.28, (S) 102.65
Acres: < .50
Zoning: Residential
Additional Media
- Virtual Tour: http://www.houssmax.ca/vtournb/h8208961
Rooms
Room details for 22 Eastman Crescent, Newmarket
| Type | Dimensions | Description |
|---|---|---|
| Living Main | 3.65 x 4.45 | Broadloom, Combined W/Dining, Bay Window |
| Dining Main | 2.73 x 3.95 | Broadloom, Combined W/Living |
| Kitchen Main | 2.56 x 3.65 | Ceramic Floor, B/I Dishwasher, Updated |
| Breakfast Main | 2.56 x 3.07 | Ceramic Floor, O/Looks Family, W/O To Deck |
| Family Main | 4.88 x 3.31 | Broadloom, Gas Fireplace |
| Master 2nd | 5.32 x 3.44 | Broadloom, 4 Pc Ensuite, W/I Closet |
| 2nd Br 2nd | 3.03 x 2.89 | Broadloom, Double Closet |
| 3rd Br 2nd | 4.06 x 2.84 | Broadloom, W/I Closet |
| 4th Br 2nd | 3.81 x 2.78 | Broadloom, Double Closet |
| Rec Bsmt | 5.65 x 7.25 | Broadloom, L-Shaped Room |
| XXXXXXXX | XXX XX, XXXX |
XXXX XXX XXXX |
$XXX,XXX |
| XXX XX, XXXX |
XXXXXX XXX XXXX |
$XXX,XXX |
| XXXXXXXX XXXX | XXX XX, XXXX | $686,000 XXX XXXX |
| XXXXXXXX XXXXXX | XXX XX, XXXX | $699,500 XXX XXXX |

Glen Cedar Public School
Elementary: PublicPrince Charles Public School
Elementary: PublicMeadowbrook Public School
Elementary: PublicSt Elizabeth Seton Catholic Elementary School
Elementary: CatholicBogart Public School
Elementary: PublicMazo De La Roche Public School
Elementary: PublicDr John M Denison Secondary School
Secondary: PublicSacred Heart Catholic High School
Secondary: CatholicSir William Mulock Secondary School
Secondary: PublicHuron Heights Secondary School
Secondary: PublicNewmarket High School
Secondary: PublicSt Maximilian Kolbe High School
Secondary: Catholic- 2 bath
- 4 bed
- 1500 sqft
32-34 Superior Street, Newmarket, Ontario • L3Y 3X3 • Central Newmarket



