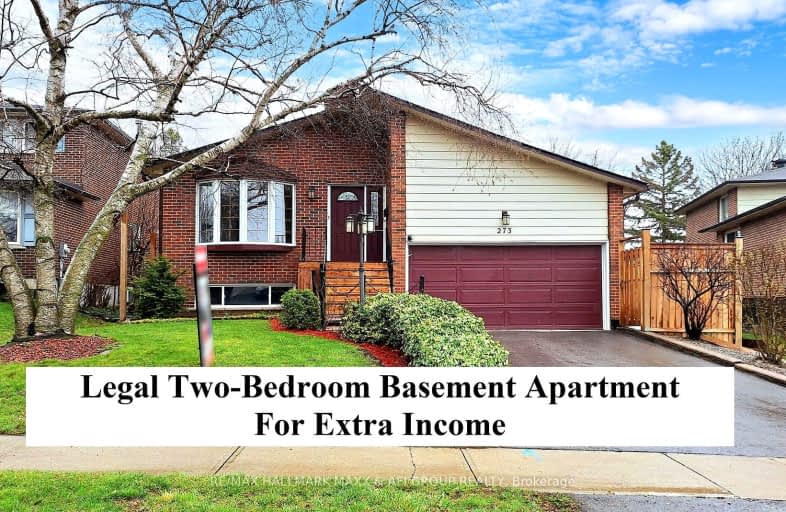Very Walkable
- Most errands can be accomplished on foot.
Some Transit
- Most errands require a car.
Bikeable
- Some errands can be accomplished on bike.

J L R Bell Public School
Elementary: PublicDenne Public School
Elementary: PublicMaple Leaf Public School
Elementary: PublicPoplar Bank Public School
Elementary: PublicCanadian Martyrs Catholic Elementary School
Elementary: CatholicPhoebe Gilman Public School
Elementary: PublicDr John M Denison Secondary School
Secondary: PublicSacred Heart Catholic High School
Secondary: CatholicSir William Mulock Secondary School
Secondary: PublicHuron Heights Secondary School
Secondary: PublicNewmarket High School
Secondary: PublicSt Maximilian Kolbe High School
Secondary: Catholic-
Bonshaw Park
Bonshaw Ave (Red River Cres), Newmarket ON 0.95km -
Wesley Brooks Memorial Conservation Area
Newmarket ON 2.62km -
Rogers Reservoir Conservation Area
East Gwillimbury ON 3.06km
-
RBC Royal Bank
1181 Davis Dr, Newmarket ON L3Y 8R1 4.03km -
HSBC
150 Hollidge Blvd (Bayview Ave & Wellington street), Aurora ON L4G 8A3 6.29km -
Scotiabank
9 Borealis Ave, Aurora ON L4G 0R5 6.39km
- 4 bath
- 4 bed
- 3000 sqft
42 MANOR HAMPTON Street, East Gwillimbury, Ontario • L9N 0P9 • Sharon
- 5 bath
- 4 bed
- 3000 sqft
39 HOLLAND VISTA Street, East Gwillimbury, Ontario • L9N 0T2 • Holland Landing
- 3 bath
- 5 bed
- 2000 sqft
39 Peevers Crescent, Newmarket, Ontario • L3Y 7T2 • Glenway Estates
- 4 bath
- 4 bed
- 2500 sqft
5 William Kane Court, East Gwillimbury, Ontario • L9N 0R1 • Sharon
- 4 bath
- 4 bed
- 2000 sqft
208 Alexander Road, Newmarket, Ontario • L3Y 5P1 • Gorham-College Manor
- 3 bath
- 4 bed
638 Red Deer Street, Newmarket, Ontario • L3Y 3A5 • Huron Heights-Leslie Valley
- 3 bath
- 4 bed
- 2000 sqft
63 Ross Patrick Crescent, Newmarket, Ontario • L3X 3K3 • Woodland Hill
- 4 bath
- 4 bed
- 2500 sqft
256 Elman Crescent, Newmarket, Ontario • L3Y 7X4 • Bristol-London
- 4 bath
- 4 bed
- 2500 sqft
224 Frederick Curran Lane, Newmarket, Ontario • L3X 0B9 • Woodland Hill














