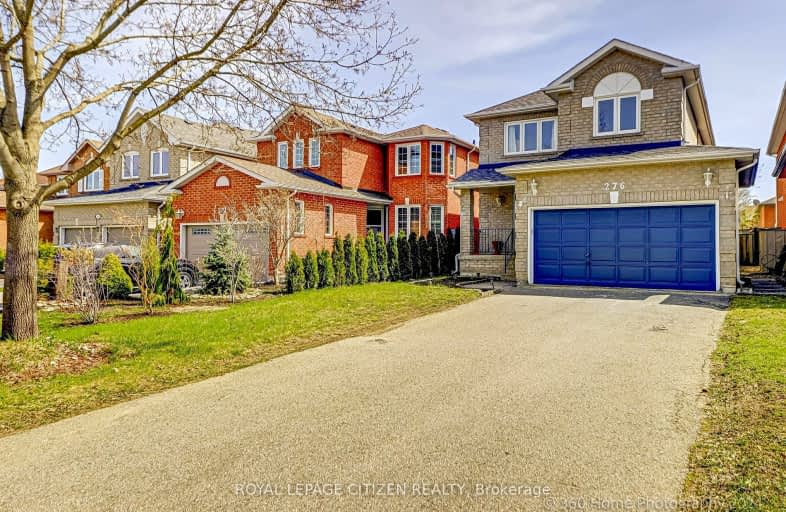Car-Dependent
- Most errands require a car.
Some Transit
- Most errands require a car.
Bikeable
- Some errands can be accomplished on bike.

St Paul Catholic Elementary School
Elementary: CatholicSt Nicholas Catholic Elementary School
Elementary: CatholicSt John Chrysostom Catholic Elementary School
Elementary: CatholicCrossland Public School
Elementary: PublicTerry Fox Public School
Elementary: PublicClearmeadow Public School
Elementary: PublicDr G W Williams Secondary School
Secondary: PublicDr John M Denison Secondary School
Secondary: PublicAurora High School
Secondary: PublicSir William Mulock Secondary School
Secondary: PublicHuron Heights Secondary School
Secondary: PublicSt Maximilian Kolbe High School
Secondary: Catholic-
Paul Semple Park
Newmarket ON L3X 1R3 1.76km -
Wesley Brooks Memorial Conservation Area
Newmarket ON 2.85km -
Bonshaw Park
Bonshaw Ave (Red River Cres), Newmarket ON 3.2km
-
HSBC
150 Hollidge Blvd (Bayview Ave & Wellington street), Aurora ON L4G 8A3 4.11km -
Scotiabank
9 Borealis Ave, Aurora ON L4G 0R5 4.27km -
CIBC
660 Wellington St E (Bayview Ave.), Aurora ON L4G 0K3 4.82km
- 2 bath
- 3 bed
- 1100 sqft
423 Carruthers Avenue, Newmarket, Ontario • L3X 2C1 • Summerhill Estates
- 4 bath
- 4 bed
- 2000 sqft
316 Rita's Avenue, Newmarket, Ontario • L3X 2N2 • Summerhill Estates
- 3 bath
- 3 bed
- 1100 sqft
238 William Roe Boulevard, Newmarket, Ontario • L3Y 1B5 • Central Newmarket
- 3 bath
- 3 bed
- 1100 sqft
216 Talbot Crescent, Newmarket, Ontario • L3Y 1A3 • Central Newmarket
- 3 bath
- 3 bed
- 1100 sqft
351 Glenrose Road, Newmarket, Ontario • L3Y 4M4 • Central Newmarket














