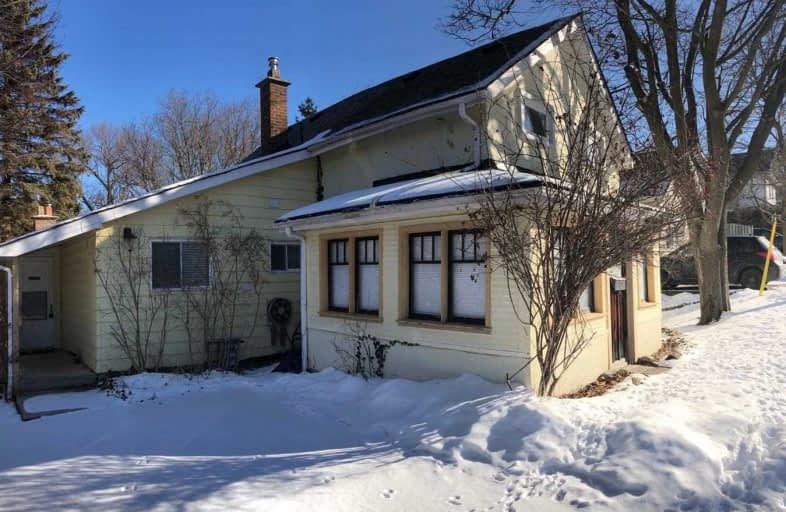
Stuart Scott Public School
Elementary: Public
1.00 km
Prince Charles Public School
Elementary: Public
0.57 km
Meadowbrook Public School
Elementary: Public
2.01 km
Rogers Public School
Elementary: Public
1.38 km
Bogart Public School
Elementary: Public
1.04 km
Mazo De La Roche Public School
Elementary: Public
1.36 km
Dr John M Denison Secondary School
Secondary: Public
2.91 km
Sacred Heart Catholic High School
Secondary: Catholic
1.05 km
Sir William Mulock Secondary School
Secondary: Public
3.16 km
Huron Heights Secondary School
Secondary: Public
1.48 km
Newmarket High School
Secondary: Public
1.38 km
St Maximilian Kolbe High School
Secondary: Catholic
5.36 km


